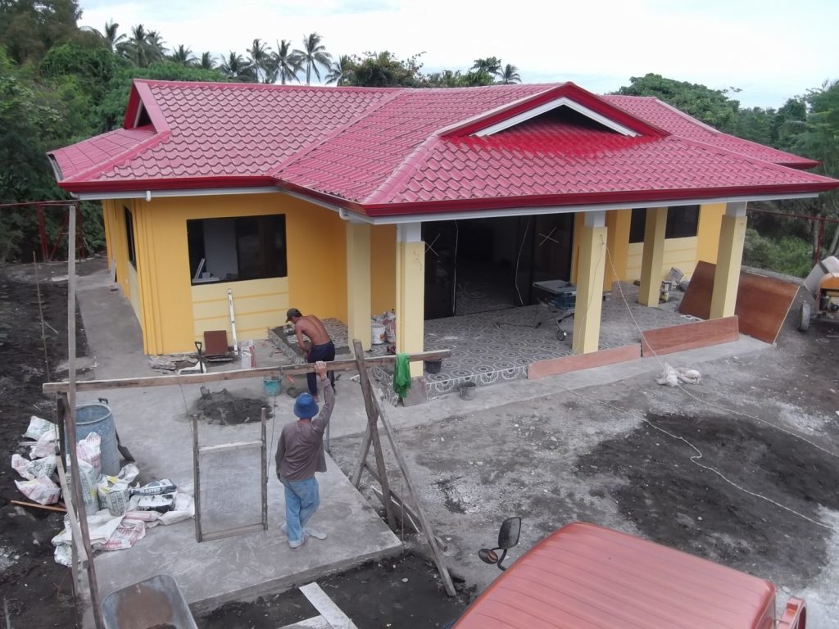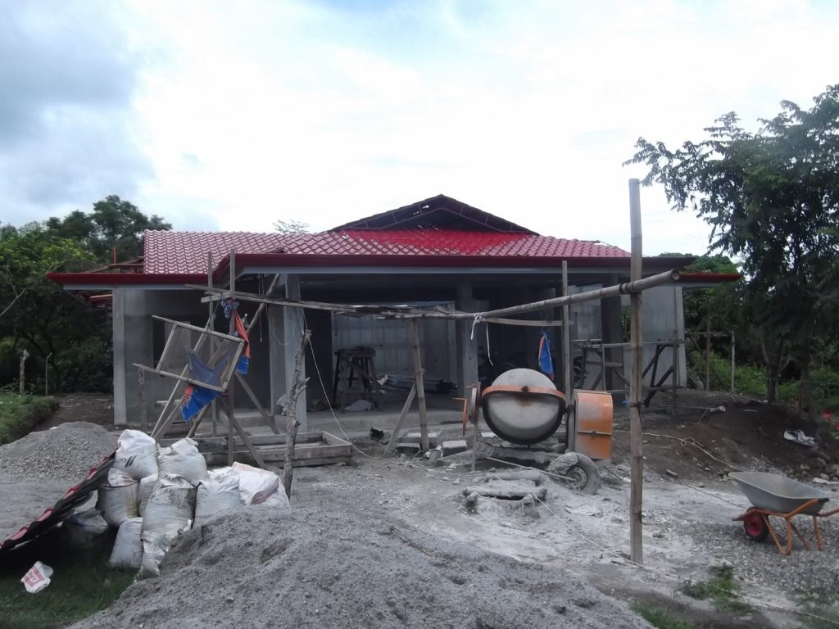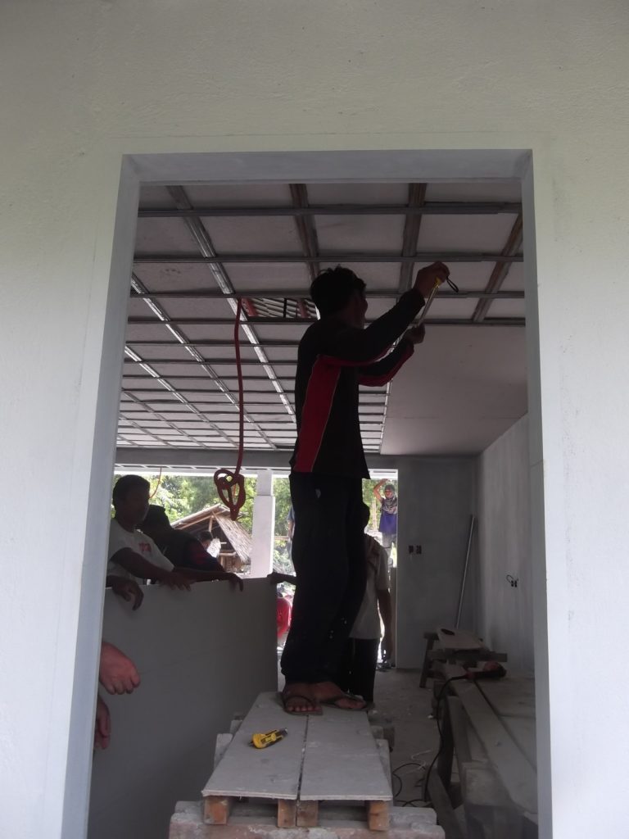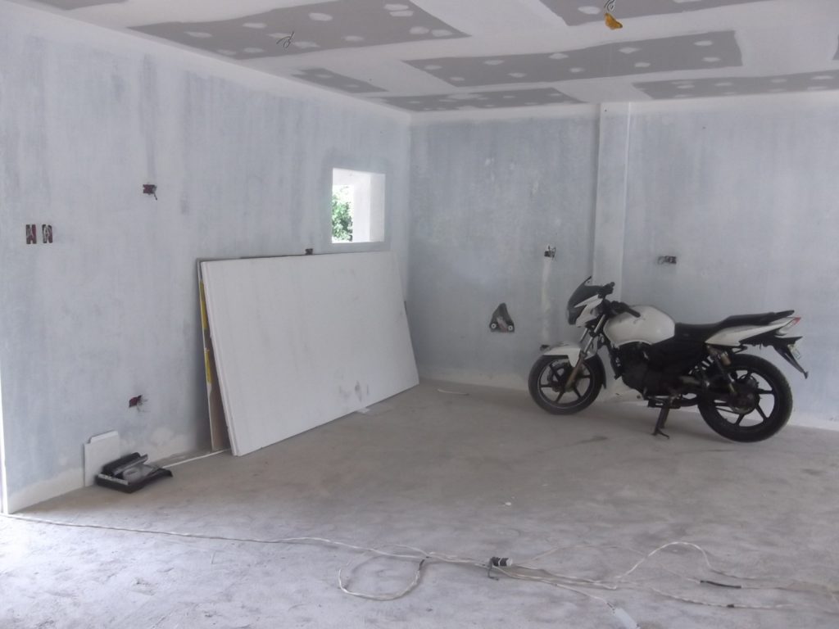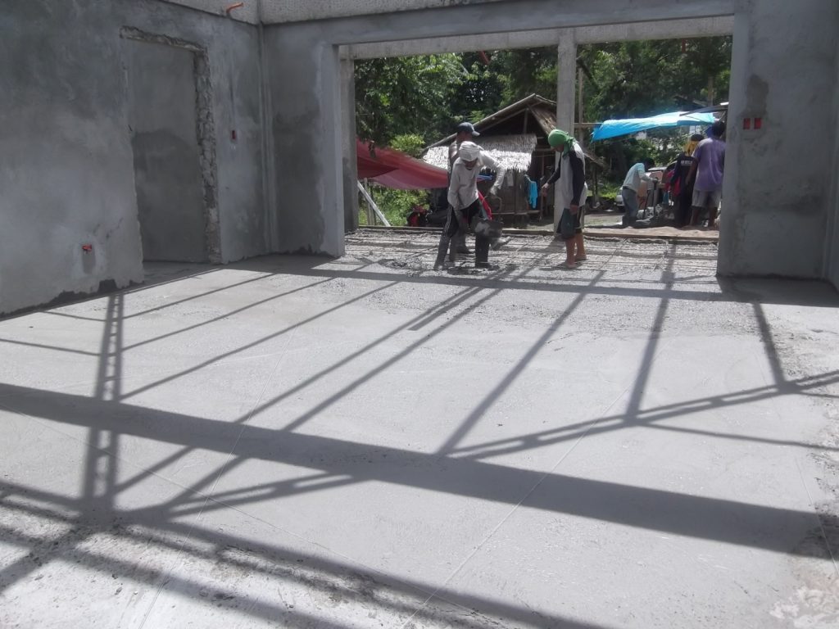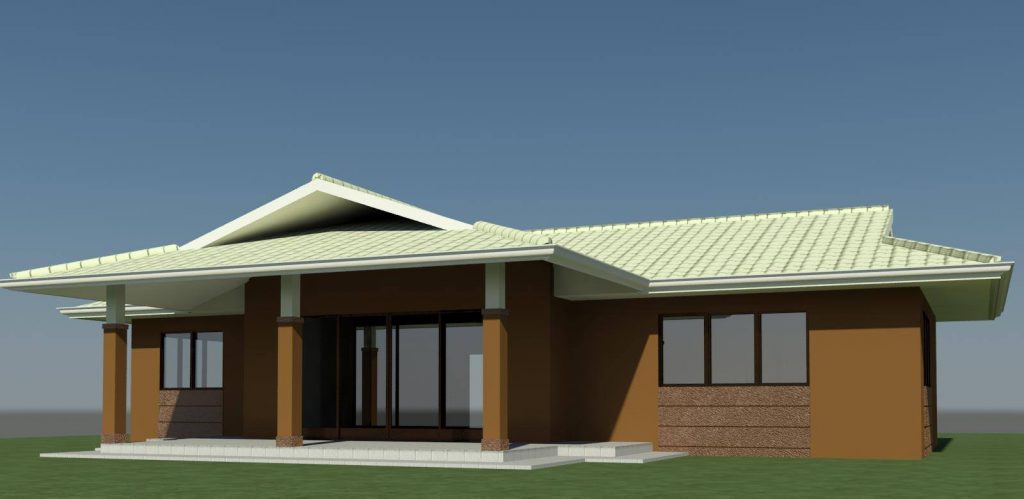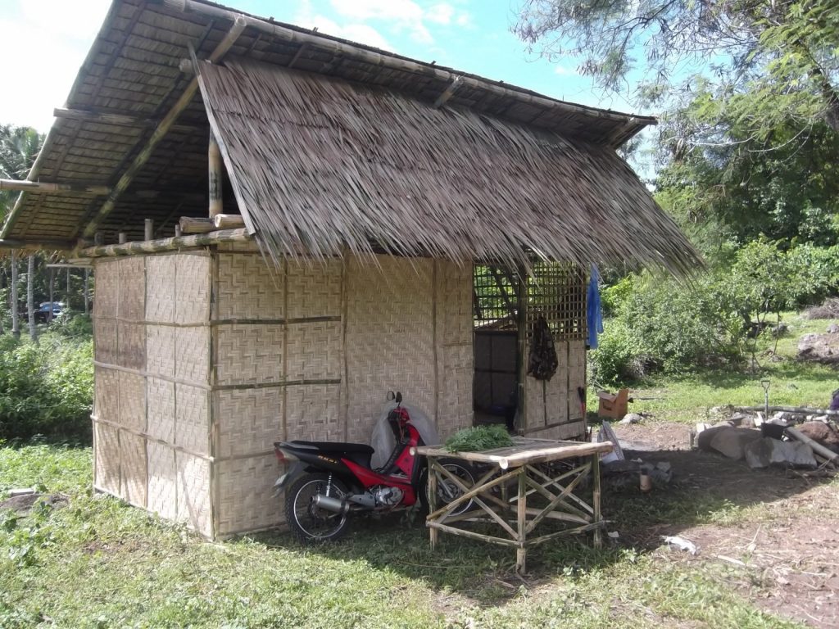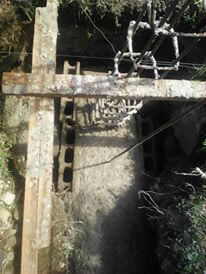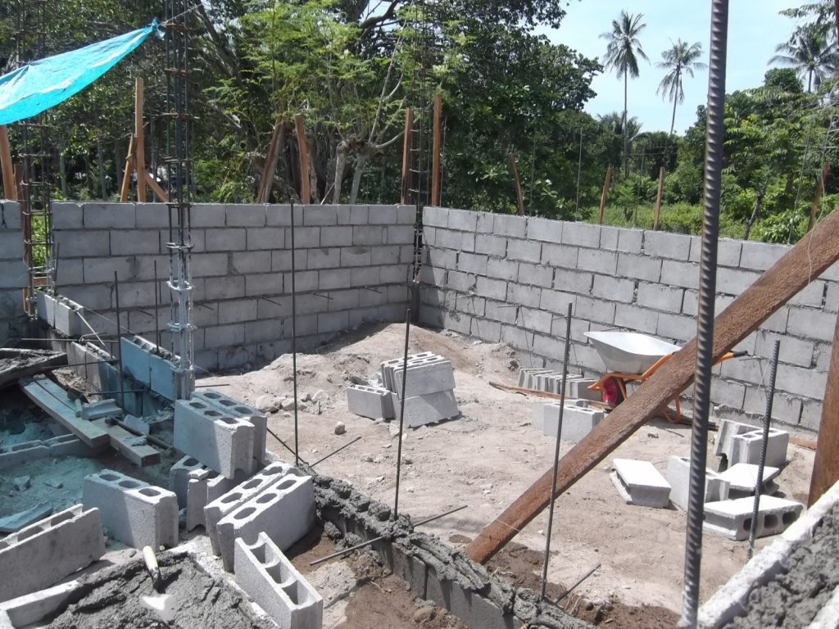SAN MIGUEL HOUSE FINISHING Our Clients have graciously been a little flexible on the turn-over date of their new home, due to the typical slowdown over the Christmas Holidays. Currently we are at the finishing stages of this construction and are completing tiling, cabinets and granite counter tops, painting, plumbing and electrical fixtures. Our major […]
Category Archives: Bacong House Construction
ROOFING AND SUSPENDED CEILING GRID Currently, our roofing crew is working on the metal roof paneling as well as all the fascia, trims and gutters. While they are working on that, we are also doing the grid framing of the interior suspended ceiling as well as the exterior soffit. Since our full crew is not […]
BOARDING AND INSULATING OF CEILING With the roofing complete and watertight, our men have moved on to finishing the ceiling. First, the grid is insulated using 2″ expanded polystyrene rigid insulation, then the gyproc boards are screwed into place. Holes are cut where light fixtures are to be installed and all electrical conduit is placed […]
TAPING OF CEILING AND PAINTING With all gyproc ceiling in place, we now have to tape and mud all joints , which are then sanded to provide a smooth surface for painting. While we are doing this , we are also painting exterior walls and priming the interior walls.
FLOOR SLAB AND ROOF FRAMING With all the walls complete, columns pored and roughing for electrical and plumbing laid out, our construction crew moves on to their next tasks. While the walls were being laid, we had our steelworkers construct the trusses so that immediately after we could start the roof framing, including rafters and […]
With the Temporary facilities constructed, we set to the task of accurately laying out and staking the building footprint. Once staked out we could precisely determine the locations that we needed to excavate in order to pour our structural footings and wall foundations.
Getting started, we had to first set up a basic bunkhouse and storeroom for our materials. /this is built out of native materials including wood and bamboo with a nipa roof. Once the temporary structures were set up, we submitted plans for temporary electrical service to Noreco, and arranged our hookup. The next step was […]
Once the excavation for the structural footings and wall foundations are complete, we measure everything again to ensure we are ready to construct our structural pads will be in the proper locations. First we fabricate our layouts with the necessary steel reinforcing bars then set them in place in the wood forms. Next we mix […]
With the footings and wall foundations complete and concrete set, we now move on to the walls and columns.We first build our “rebar” frames and tie them in to the column footings. The walls are then constructed from concrete hollow block and are tied into the the rebar extending out from the wall foundations. Once […]

