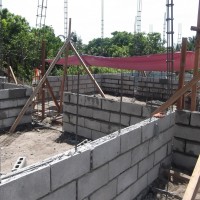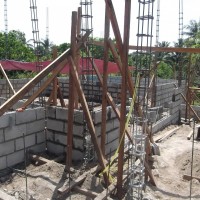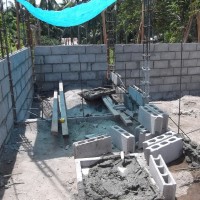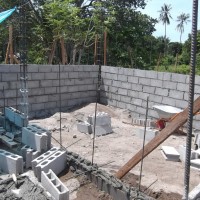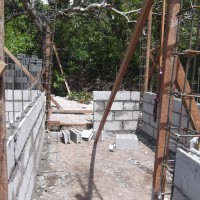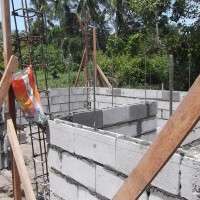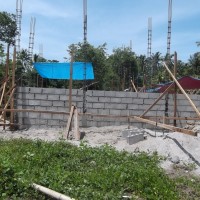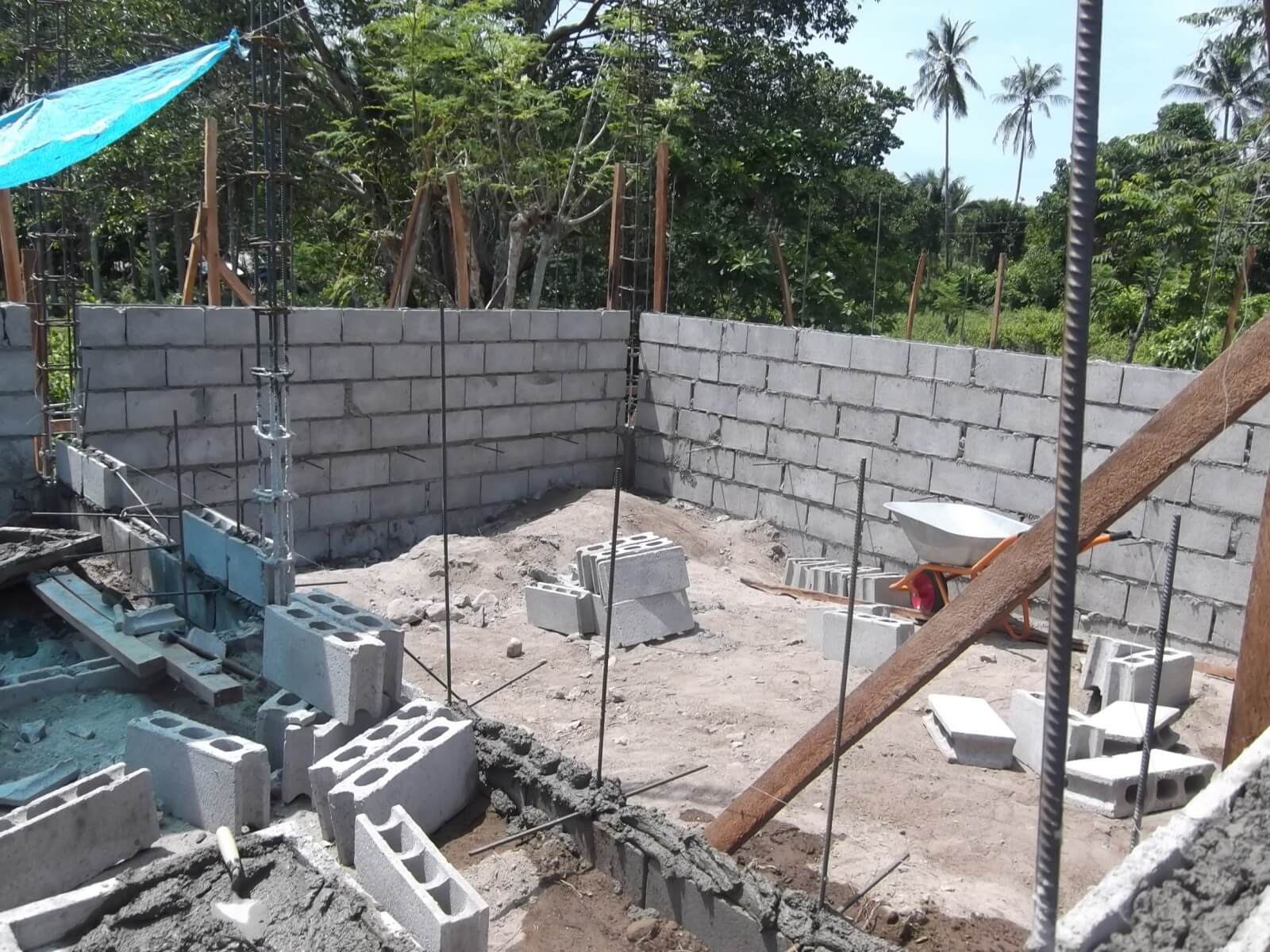With the footings and wall foundations complete and concrete set, we now move on to the walls and columns.We first build our “rebar” frames and tie them in to the column footings. The walls are then constructed from concrete hollow block and are tied into the the rebar extending out from the wall foundations. Once the concrete hollow blocks extend to their planned elevation, we box in the openings for the columns, where the rebar frames are already in place.
