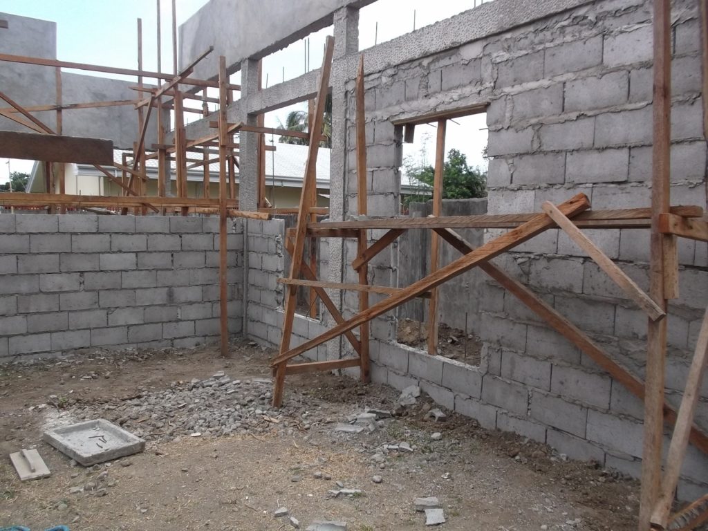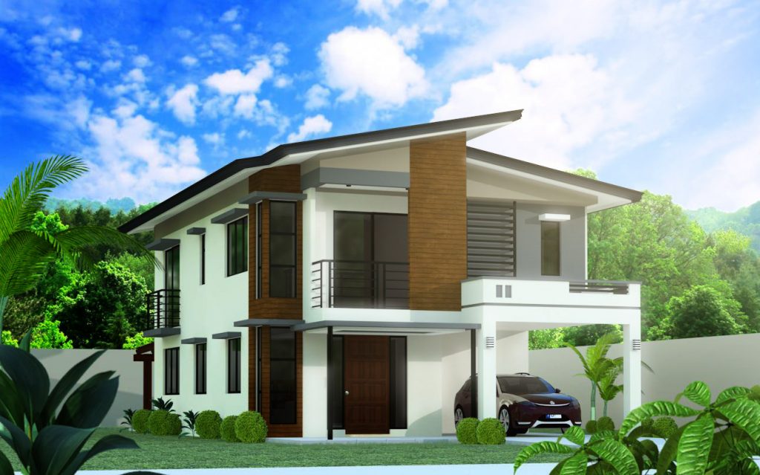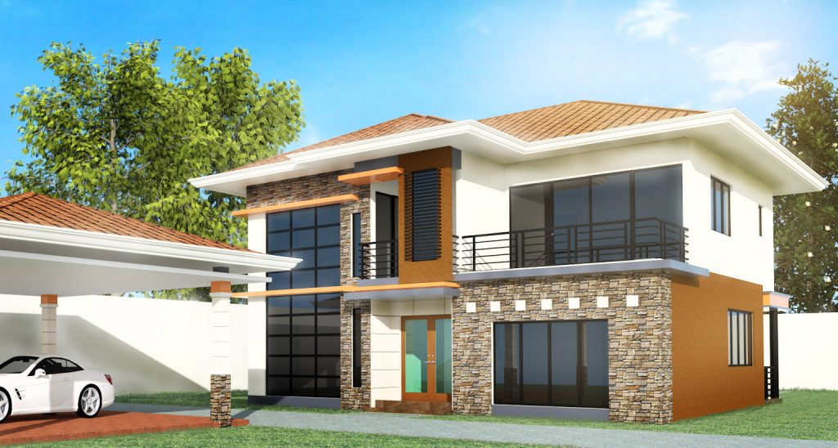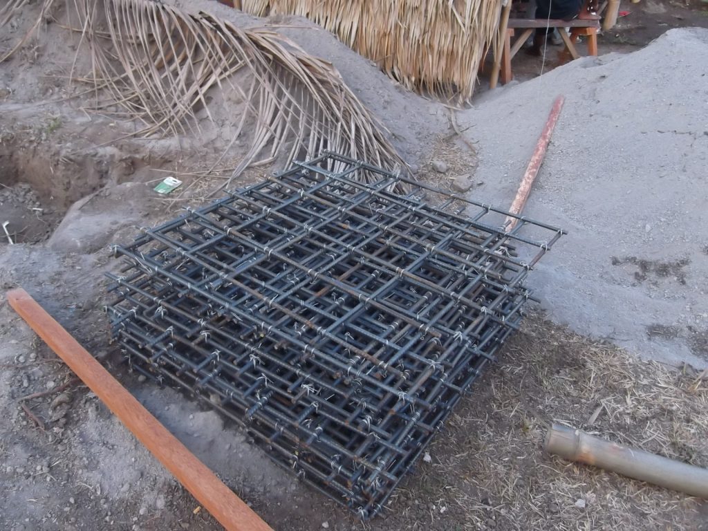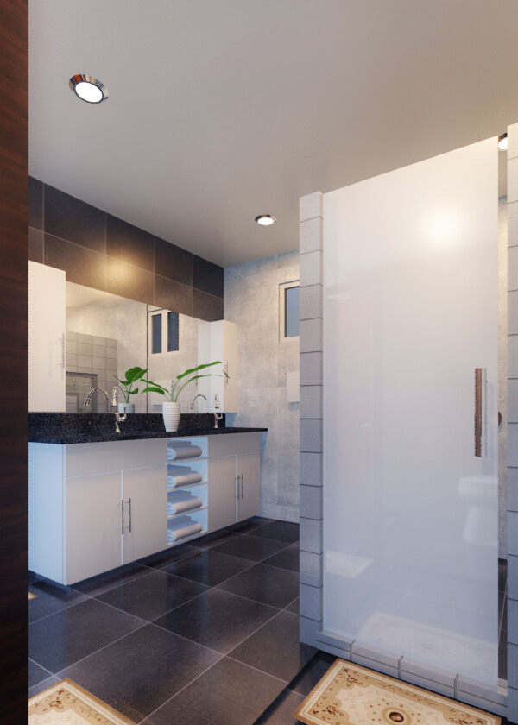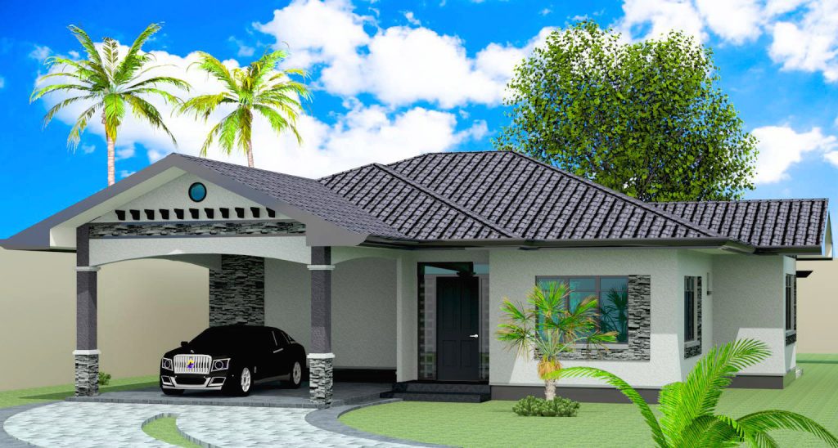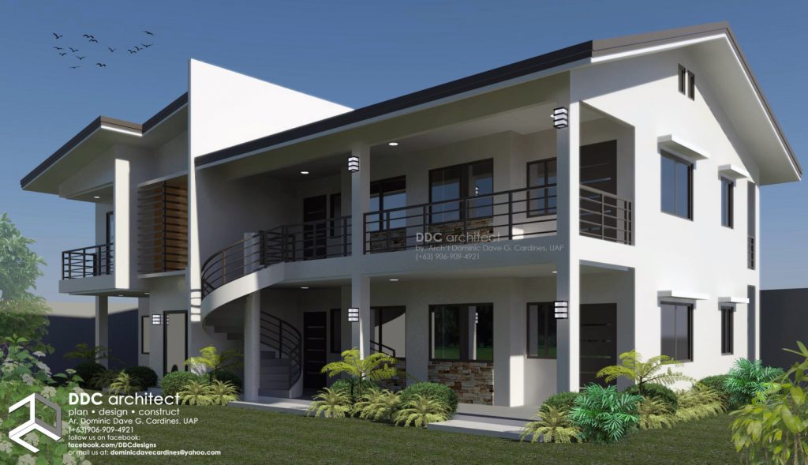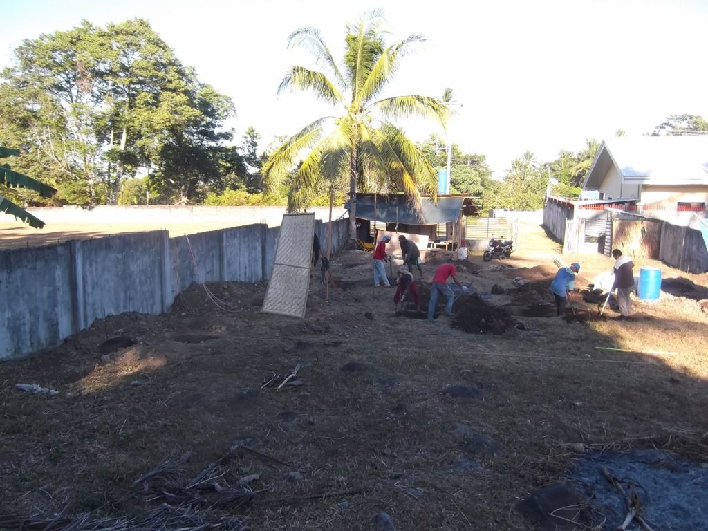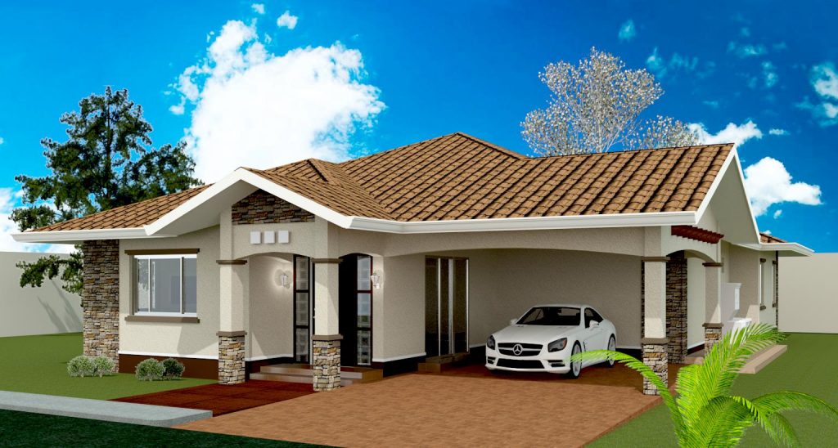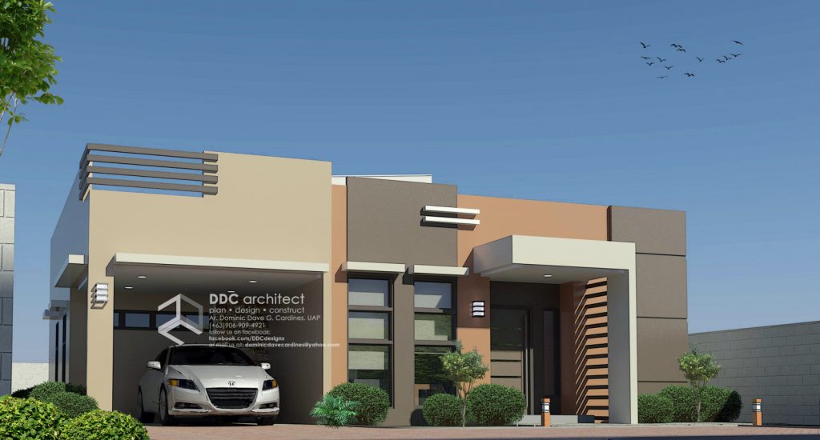Structural Shell Nearing Completion Planning Our Upcoming Tradesman Scheduling Over the past month, our Valencia construction project has progressed nicely and is pretty well on schedule. The Columns and beams are about 95% complete and as we have been building the structure, we have had other members of our construction crew, working on the walls. […]
Author Archives: Gordon Mckissock
AREA – 240 SQM +- PRICE 5,750,000 PHP (SHELL ONLY) This luxurious 4 bedroom house with 2 washrooms is the modernist style, designed providing functional interior space in an open concept on the ground floor. Upstairs you will find a design that uses available space to great advantage housing 1 large master bedroom with walk […]
AREA – 196 SQM+- PRICE – 4,800,000 PHP (SHELL ONLY) This spacious 3 bedroom,2 story house is designed creatively to use space creatively. Not only is it aesthetically pleasing inside and out but will also be extremely functional for the typical Western-Filipina couple with children. There are 2 bedrooms upstairs with a maids quarters/3rd bedroom […]
Weeks 3-4 – Construction of Structural Components Footing, Columns and Beams The construction of the structural components of a building are of prime importance. The old adage that the strength of the chain is measured by the strength of the weakest link certainly applies here as the remainder of the house construction is entirely dependent […]
Area – 114 sqm (approx) Price – 2,500,000 Php (SHELL ONLY) This 2 bedroom bungalow in the Filipino – Amercian style is perfect to make both a Foreigner and his Filipina wife totally comfortable
Residence with Rental Units Design Understanding a Clients Specific Needs The Residence with rental units design process was interesting as this client had some very specific needs that had to be first understood then translated into a workable project. His goal was to have a very comfortable residence while also have rental income to support […]
Week 2 – Construction Layout Starting the Construction Right The construction layout is the first real phase for getting started on the building construction. In simple terms it means measuring then staking out all the points in the lot where the structural footings and foundations will be located. This will require an accurate lot survey […]
Area – 165 Square Meters (approx) Price – 3,795,000 (SHELL ONLY) This 3 bedroom bungalow is finished in a Southwestern style and is designed to provide a lot of interior open space with all the functionality you would need.

