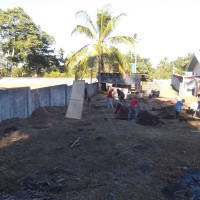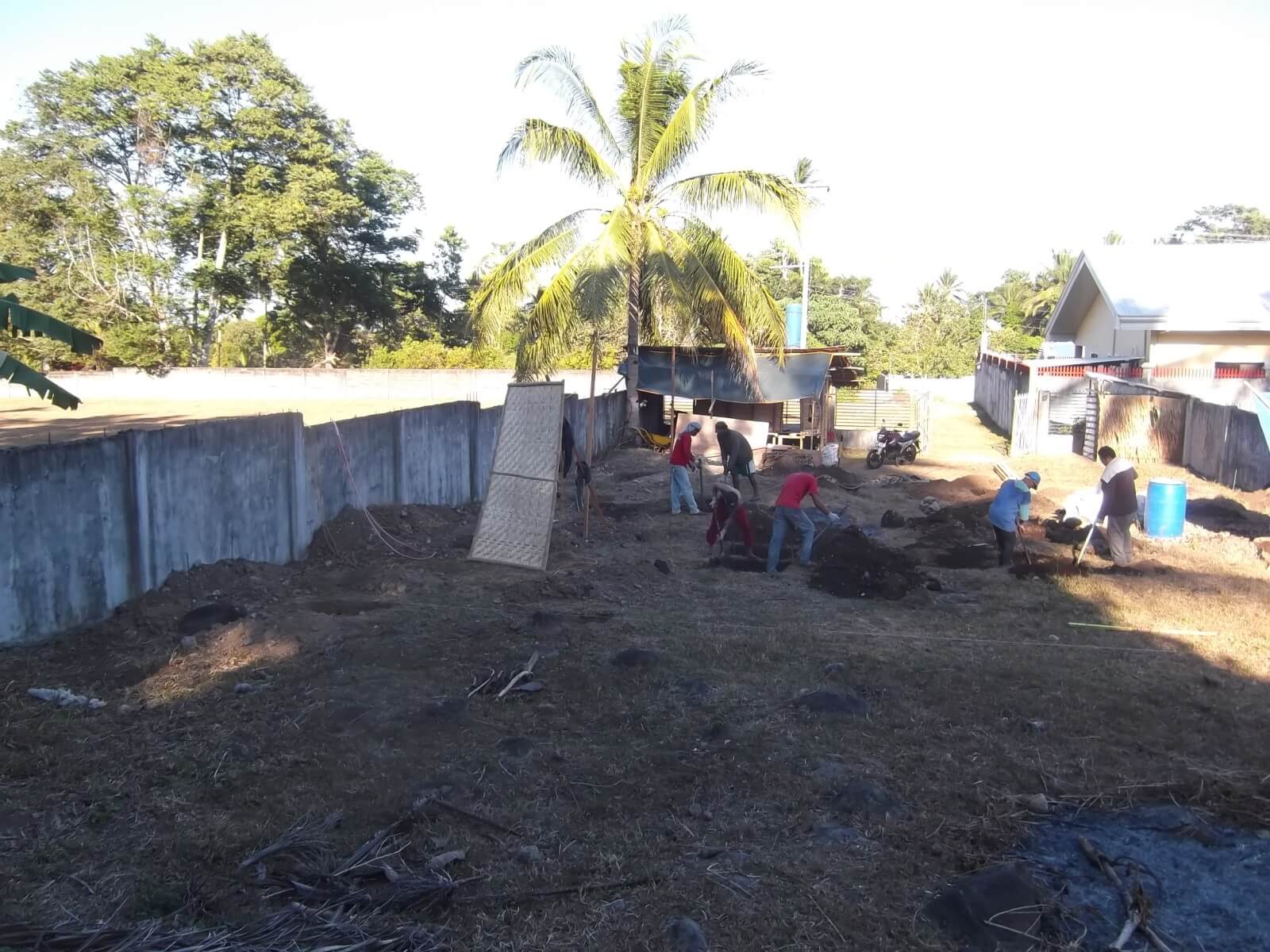Week 2 – Construction Layout
Starting the Construction Right
The construction layout is the first real phase for getting started on the building construction. In simple terms it means measuring then staking out all the points in the lot where the structural footings and foundations will be located. This will require an accurate lot survey and precise measurements from benchmarks points. If not done accurately, when the walls and columns are erected there the entire building will not fit together as planned.
For the construction layout of the this Valencia house build, we first obtained from the owner a recently surveyed and verified sketch plan from which our Architect Dominic produced a site development plan and structural drawings for the foundations and footings. On site, the construction Superintendent, Bernie, worked closely with the site foreman to ensure an accurate grid layout and stakes were positioned properly to start the construction right. After the grid layout was done and stakes positioned, our construction crew started the task of digging out the necessary locations.
Once the holes were dug where the footing and foundations will eventually sit, everything was once again measured and stakes reset to ensure that there will be no room for mistakes. A third and final check of the construction layout will take place before any rebar is set and concrete poured.
If the construction layout phase of the Valencia home build is done properly, the following stages of construction including columns, walls roof framing and even the windows can be put together true and square so that there will be no mid-construction surprises and costly changes.
With the completion of the construction layout done and the holes to receive our structural bases, we can now move on to the next phase which will be the poring of our footings and foundations.
For some more quick easy tips on layout, check out this link http://www.wikihow.com/Prepare-a-Foundation







