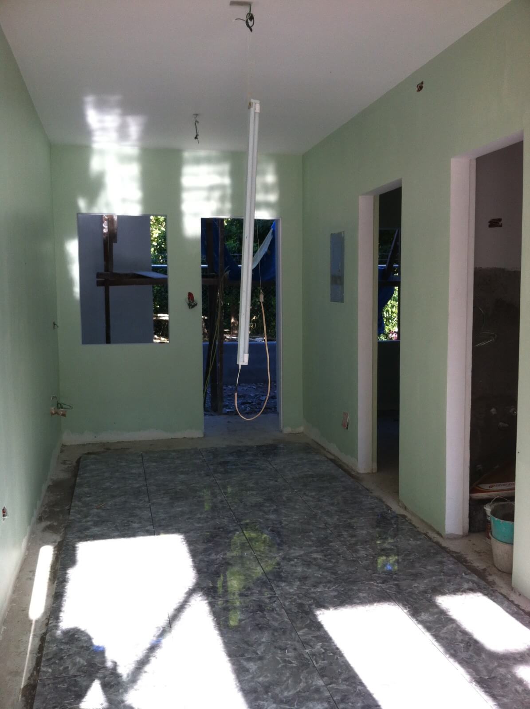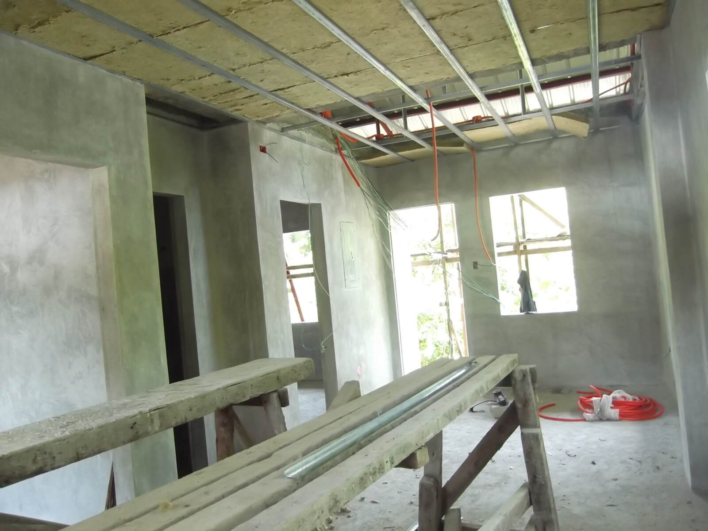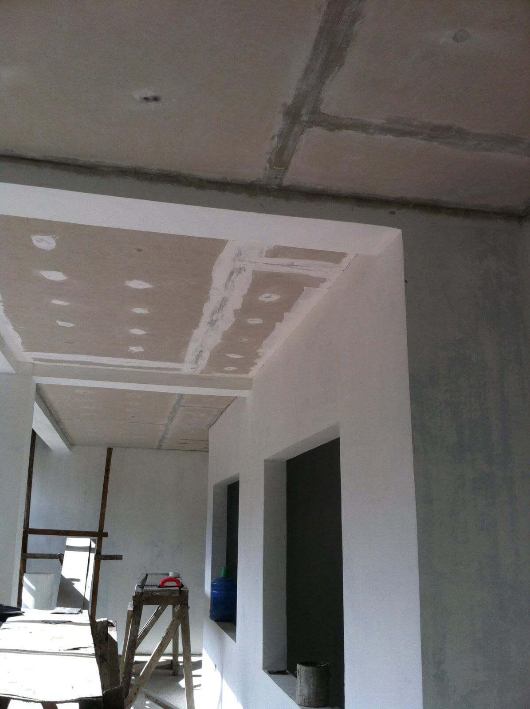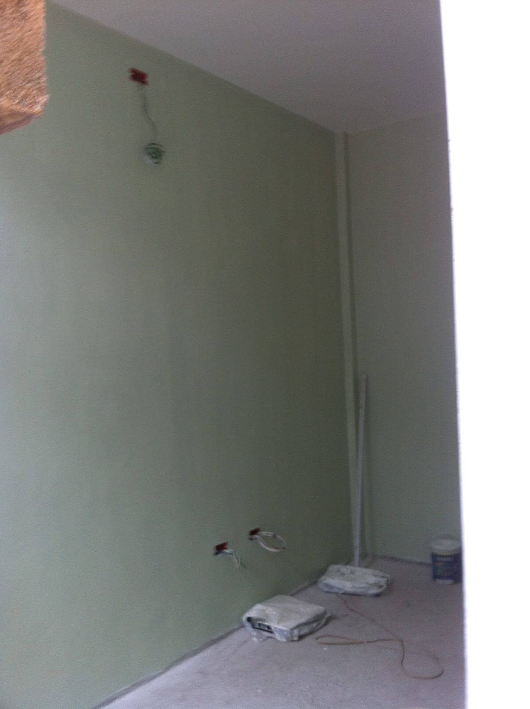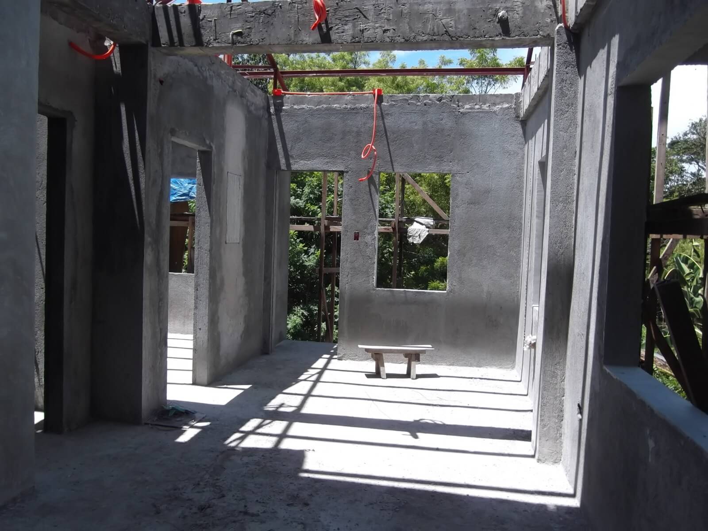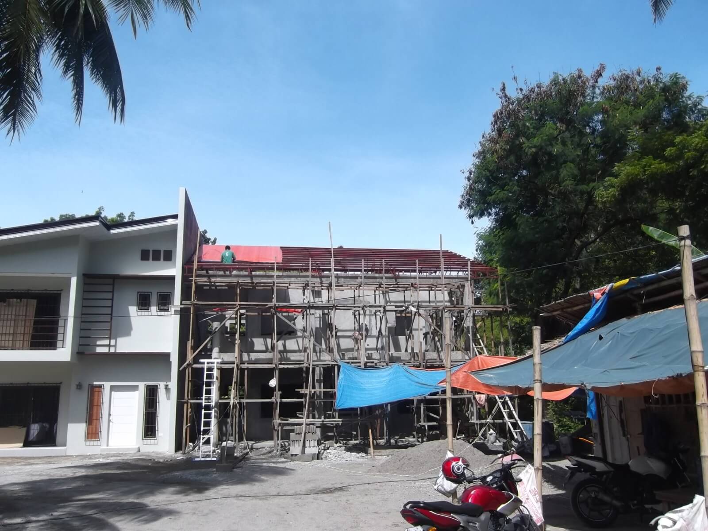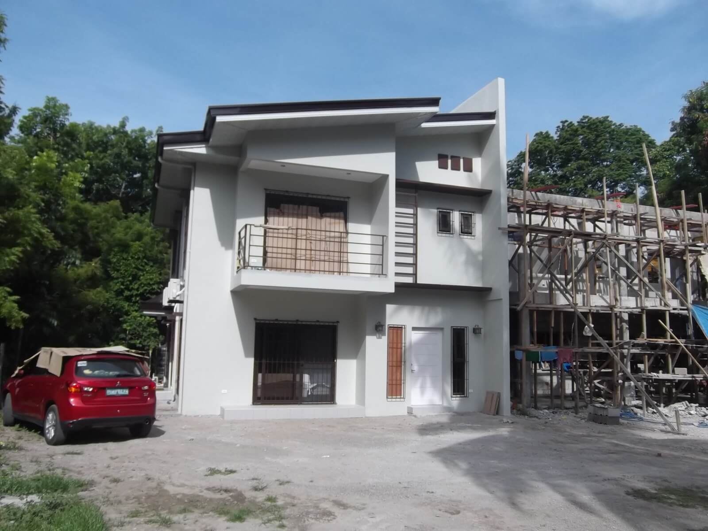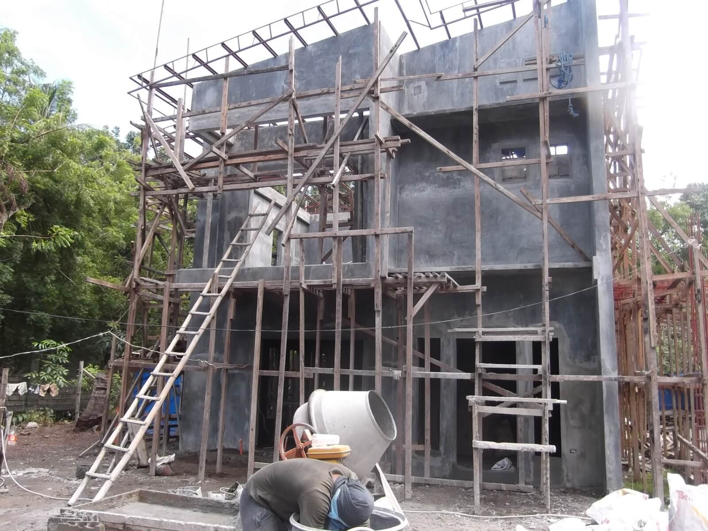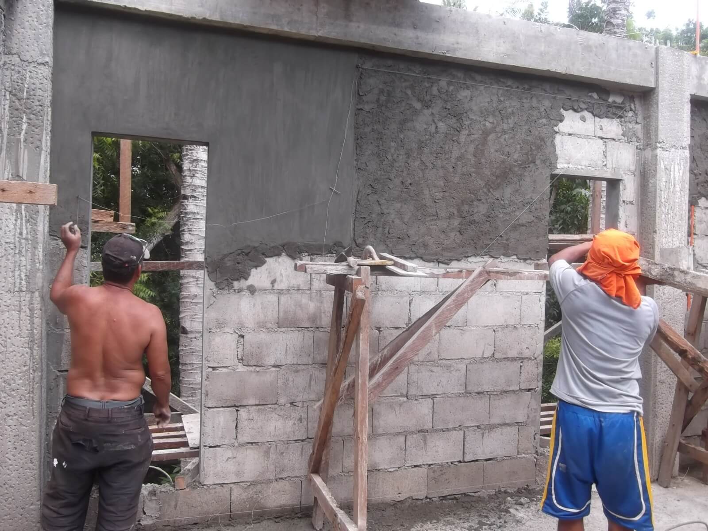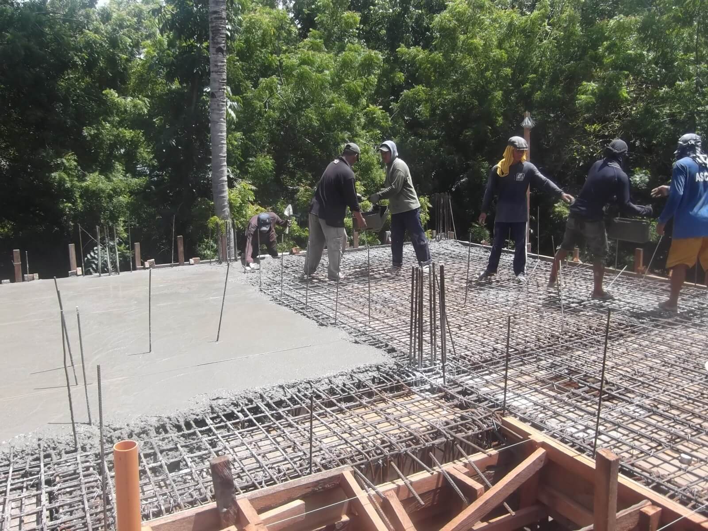TILING With the painting of one unit complete, the painter has moved over to the next and allowed us to get started on the tiling. Tiles are set with a mixture of cement and tile grip and carefully leveled. We will continue on with this progression of work so that the different trades men are […]
Category Archives: Rental Units with Residence
CEILING AND PAINT BASE COAT With the skim coat finished on the wall, we now start the ceiling grid layout and base coat painting of the walls. The ceiling is suspended with a grid of furring channels and for the top floor we cut and place semi rigid rockwool insulation as both a sound barrier […]
TAPING AND SANDING OF THE CEILING Before finishing the drywall application of the ceiling, we do one last check to ensure all the plumbing and electrical to be located within the ceiling is 100% complete. Once all the base coat of the walls is complete and the grid and boarding of the ceiling finished, our […]
PAINTING OF WALLS AND CEILINGS With most of the sanding and painting complete, we now move on to the finish painting. This will be done in a phased approach since there are 4 units in this apartment block. We do want to make sure all painting is complete in a unit before we start the […]
SKIM COATING OF WALLS With all the electrical and plumbing roughing done, we have turned our attention to finishing all the walls. What we have found to be best for this is a product called Zemcoat which is applied over the rough cement parging finishing of the concrete hollow block walls. With that process nearly […]
PREPARING FOR CLOSE IN OF STRUCTURE Currently we are working on numerous things on this project. We have just about finalized all the rough in for plumbing and electrical and have been parging all the walls with cement. At the same time we have been fabrication and installing all the roof trusses, purlins and steel […]
TURNOVER OF FIRST PHASE AND FOCUSING ON THE RENTAL UNITS With a looming deadline of the end of April, we worked double and triple shifts to finish the residence portion of this project in order that the clients could move out of the rental house and into their new home. With turnover successful, we turned […]
WALL FINISHING, SEPTIC TANK, ROOF FRAMING With the Structure complete and the concrete hollow block walls up, we have been working on the cement parging of all interior and interior walls , digging and construction the septic tank and framing the roof structure with site fabricated trusses. All is progressing according to plan, and the […]
WALL RENDERING After the second floor slab was completed, we turned our attention to the walls. All interior and exterior walls were constructed using 4″ or 6″ concrete hollow block , with steel reinforcing rod and full fill of cement. After the walls are constructed, we apply a cement parging finish which is trowel graded […]
All the beams are now in place and poured. We now turn our boys to the task of preparing for the second story floor slab. This involves putting together all the wood forms and bracing them properly from below to temporarily hold the weight of the slab until it sets properly. We also must lay […]
- 1
- 2


