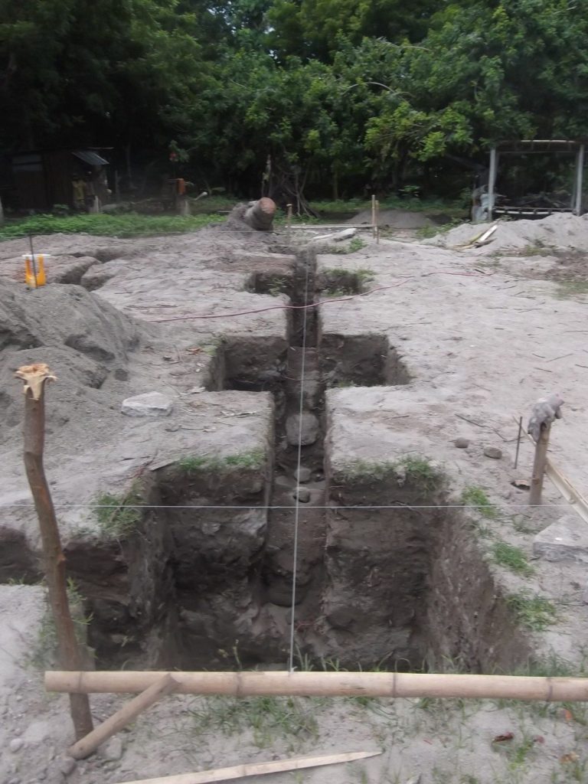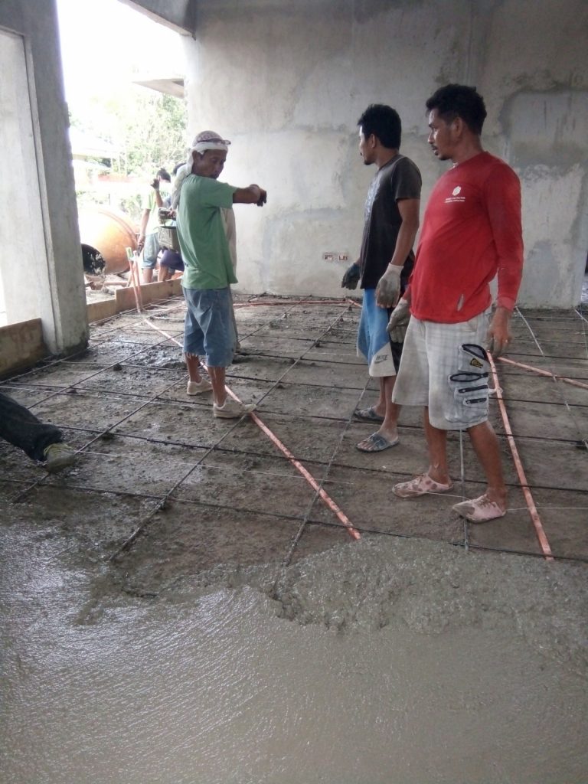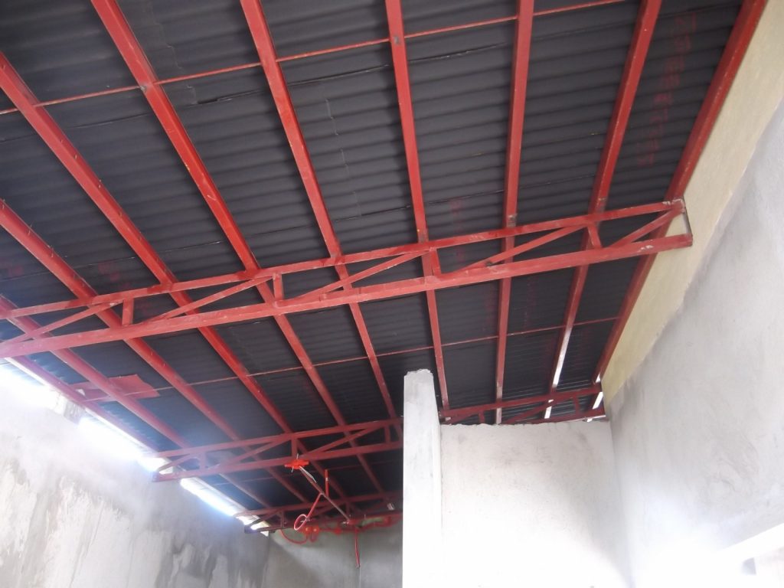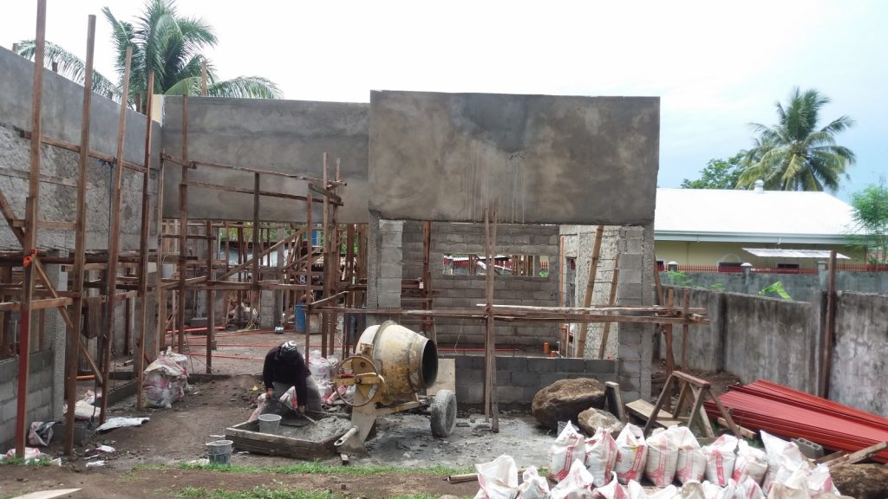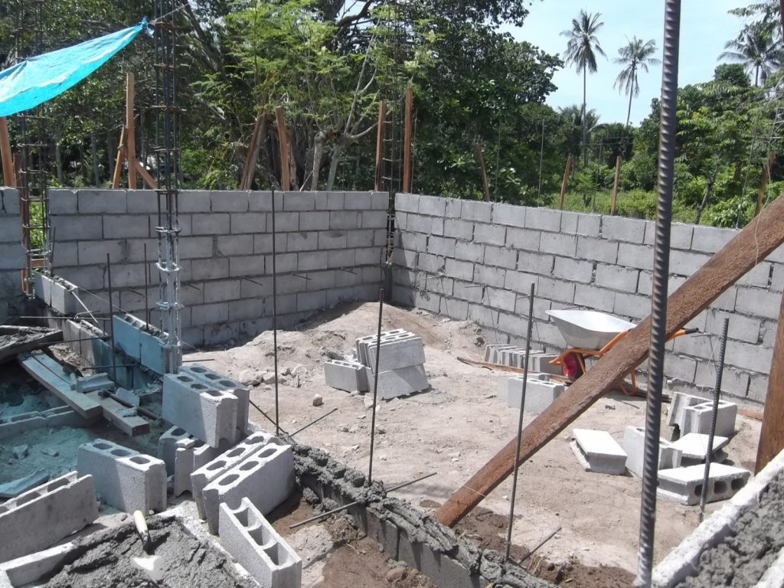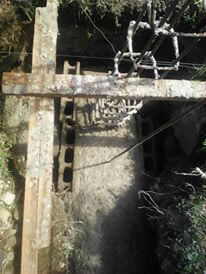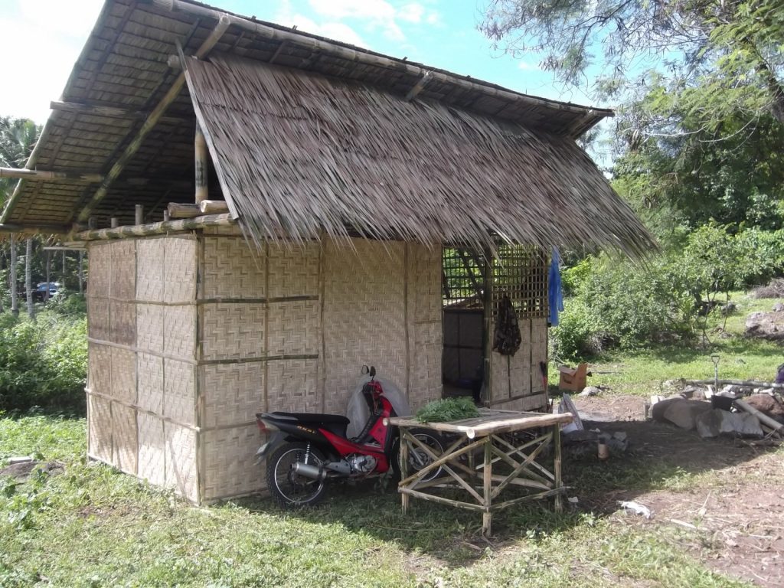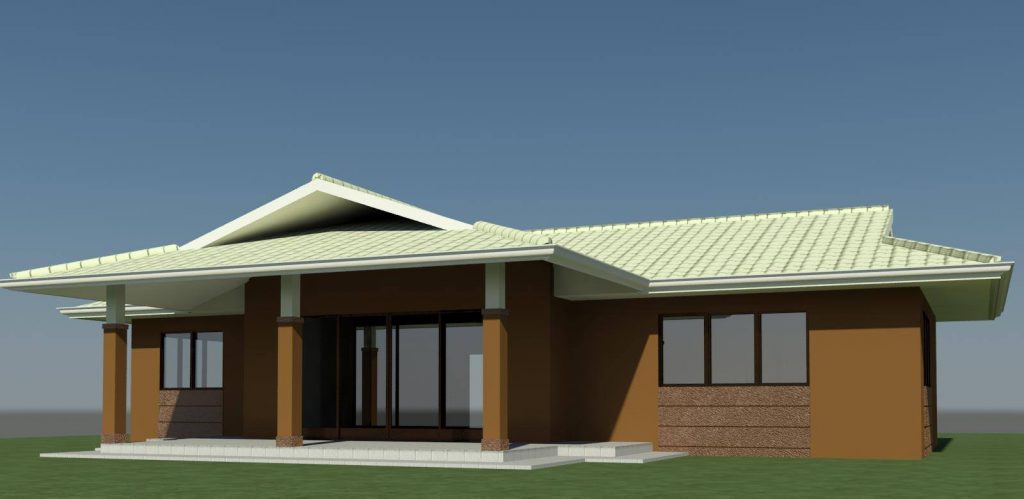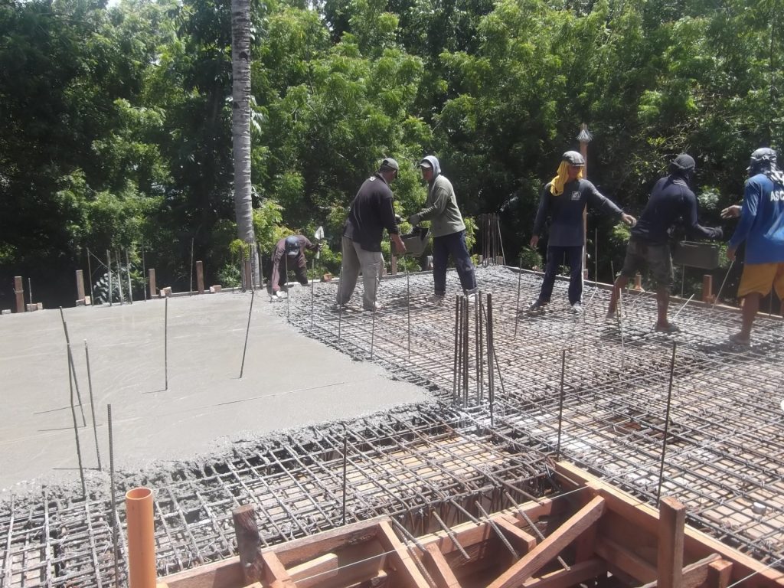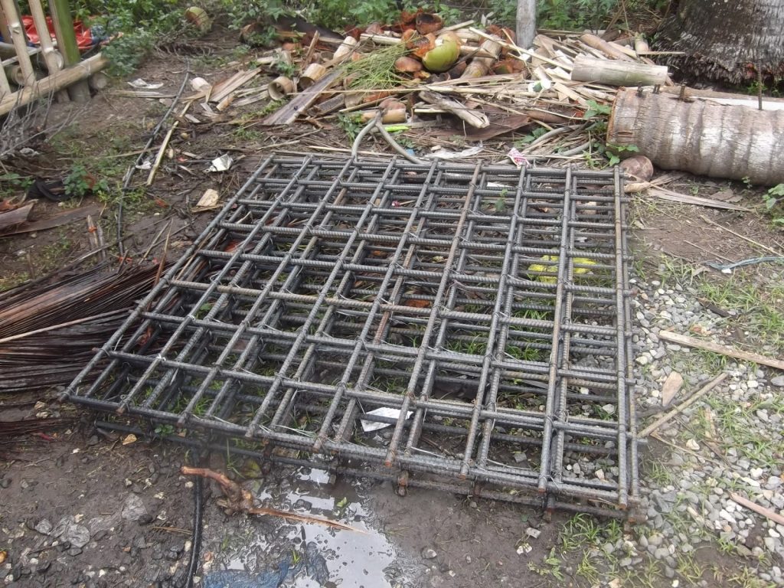LAYOUT AND EXCAVATION With the temporary facilities set up, the layout of the building footprint begins. Once precise measurements are taken and stakes laid out, the men excavate by hand. The soil is found to be extremely soft and porous which is a concern. In order remove the risk of future settlement and cracking of […]
Monthly Archives: September 2016
With the building now roofed and water tight, we review one final time all the electrical pipes and electrical conduits that are roughed in. We have already compacted the granular fill for the floor and now lay our steel matting which will reinforce the concrete floor slab. Once we are satisfied that everything is in […]
With the walls, columns and beams all structurally complete, we now fabricate steel joists to form the structural element of the roofing system. This is a two slope layout with the highest elevation near the middle of the building, sloping to the outside walls where it goes through through the opening between the exterior double […]
We are continuing further along with the shell construction with the walls. After each concrete hollow block wall is completed, we then apply the initial cement parging layer so that we will not have to reassemble all our scaffolding at a later time for this process.
With the footings and wall foundations complete and concrete set, we now move on to the walls and columns.We first build our “rebar” frames and tie them in to the column footings. The walls are then constructed from concrete hollow block and are tied into the the rebar extending out from the wall foundations. Once […]
Once the excavation for the structural footings and wall foundations are complete, we measure everything again to ensure we are ready to construct our structural pads will be in the proper locations. First we fabricate our layouts with the necessary steel reinforcing bars then set them in place in the wood forms. Next we mix […]
Getting started, we had to first set up a basic bunkhouse and storeroom for our materials. /this is built out of native materials including wood and bamboo with a nipa roof. Once the temporary structures were set up, we submitted plans for temporary electrical service to Noreco, and arranged our hookup. The next step was […]
With the Temporary facilities constructed, we set to the task of accurately laying out and staking the building footprint. Once staked out we could precisely determine the locations that we needed to excavate in order to pour our structural footings and wall foundations.
All the beams are now in place and poured. We now turn our boys to the task of preparing for the second story floor slab. This involves putting together all the wood forms and bracing them properly from below to temporarily hold the weight of the slab until it sets properly. We also must lay […]
PREPARING THE REBAR Excavation complete, we start putting together all the rebar frames which will serve as reinforcement within the poured concrete footings and tie beams. Once ready we again take precise measuremnts and set the frames in place. We check everything is located properly one last time then pour the concrete for all our […]
- 1
- 2

