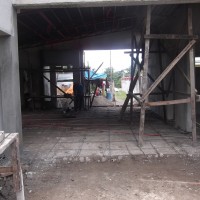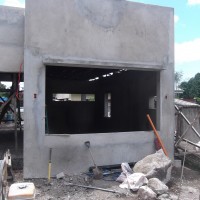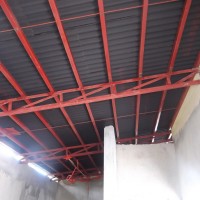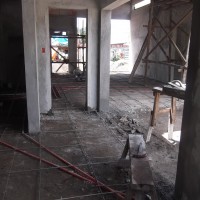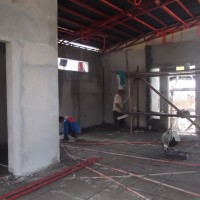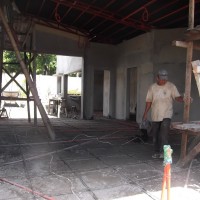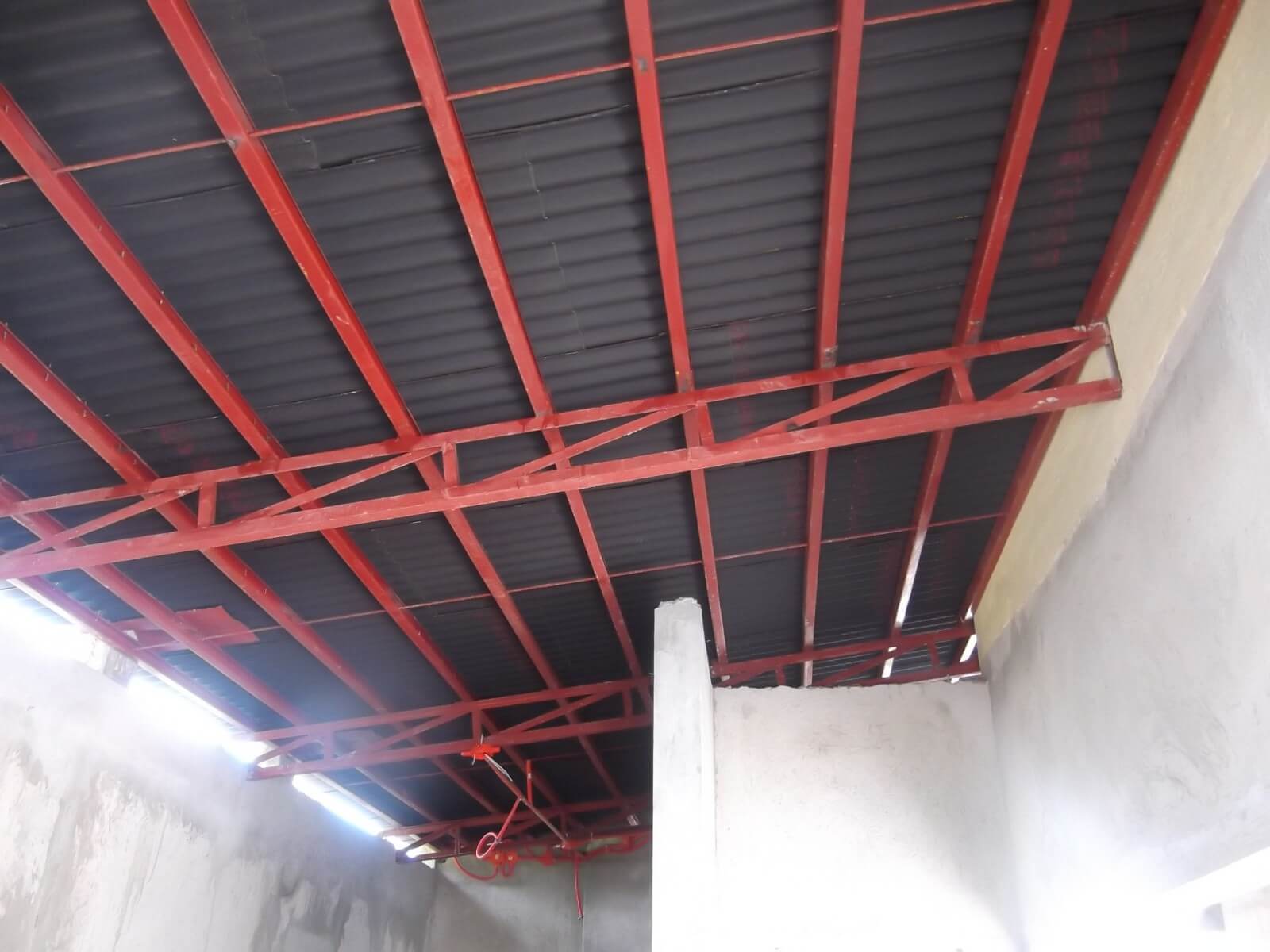With the walls, columns and beams all structurally complete, we now fabricate steel joists to form the structural element of the roofing system. This is a two slope layout with the highest elevation near the middle of the building, sloping to the outside walls where it goes through through the opening between the exterior double beam set up. There are then furring channels fastened to the joists, which is in turn covered by our Onduline, poly carbonate roof panels. This design will allow water to drain to the exterior of the building, be collected within the eaves troughs and directed to down pipes. The rainwater runoff will then be fed into a drainage canal and eventually into the rainwater storage tank. While the work on the roofing is ongoing, other members of the crew are doing some of the finishing on the interior and exterior of the concrete hollow block wall. As well, the electrician and plumbing crews are finalizing all their roughing work in preparation of the pouring of the concrete floor slab.
