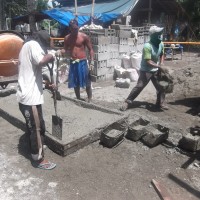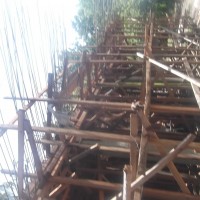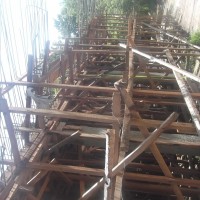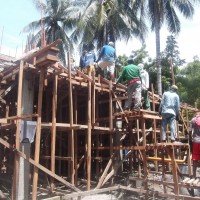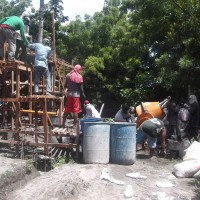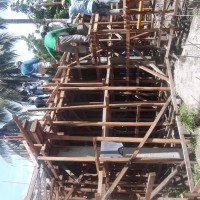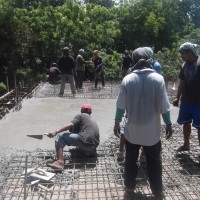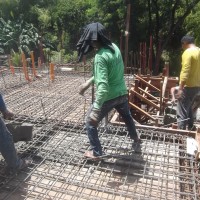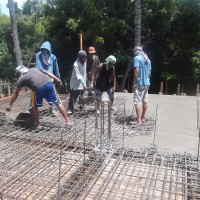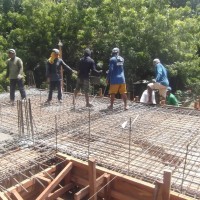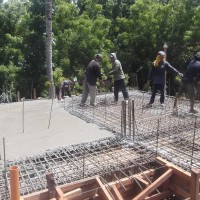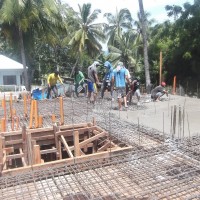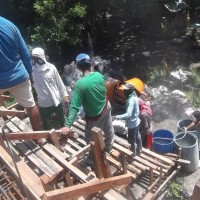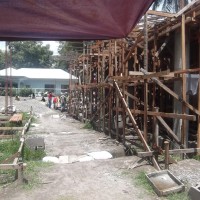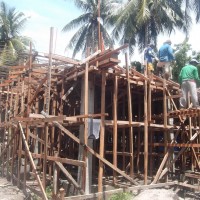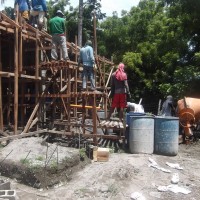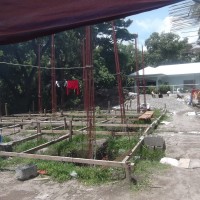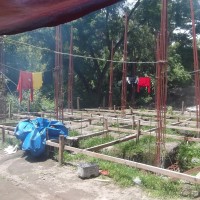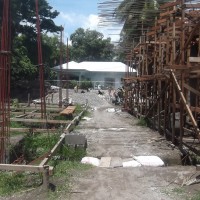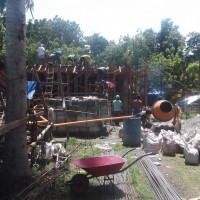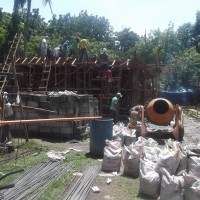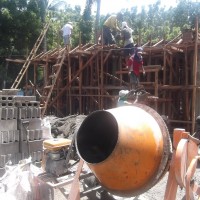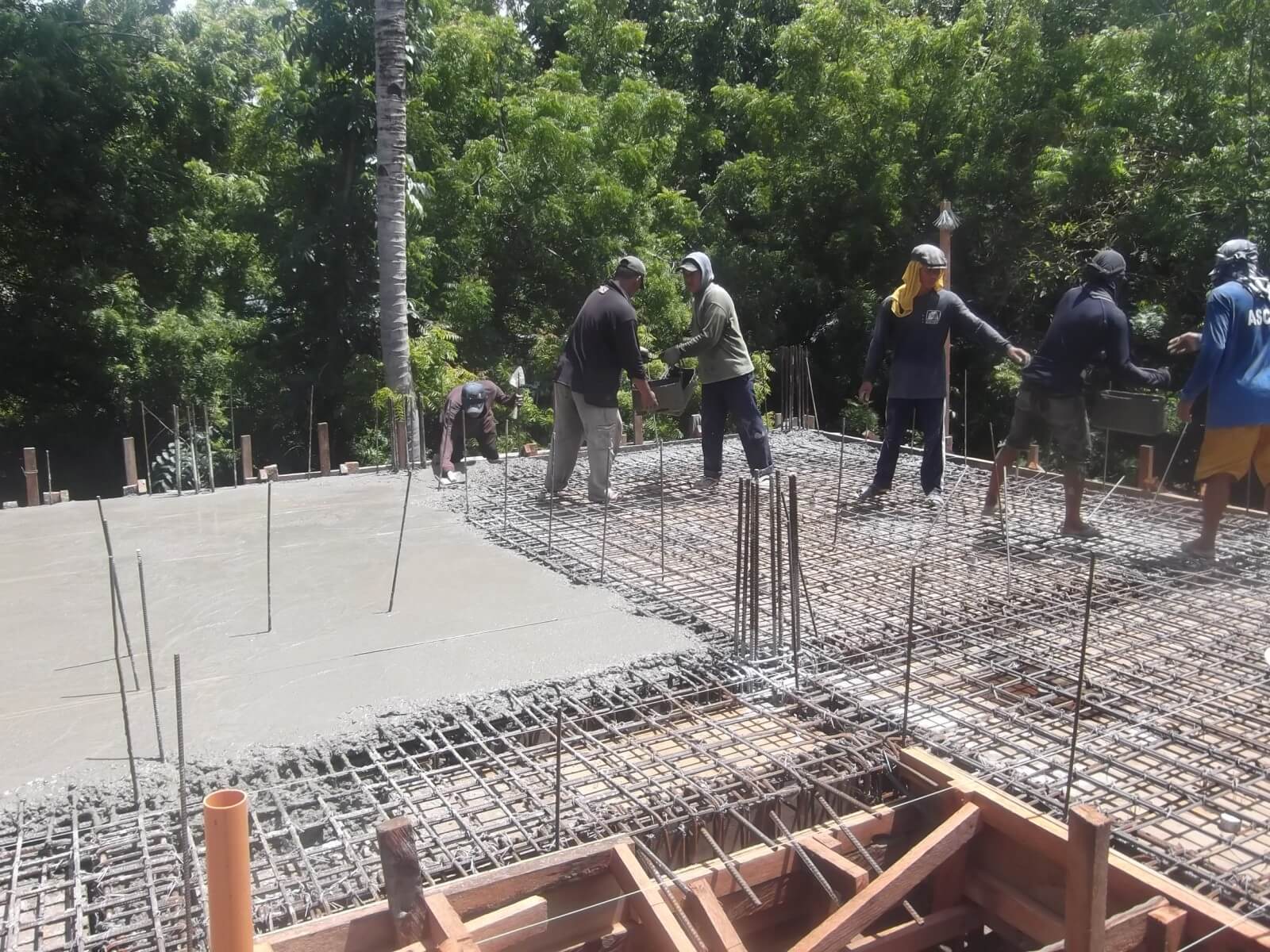All the beams are now in place and poured. We now turn our boys to the task of preparing for the second story floor slab. This involves putting together all the wood forms and bracing them properly from below to temporarily hold the weight of the slab until it sets properly. We also must lay out all the electric conduits and plumbing pipes that will be set within the slab or go through it. We also have to construct two layers of Rebar framing which will provide structural reinforcement within the poured concrete floor.
We go over everything numerous times to avoid the risk of costly mistakes, then get ready for the slab pour. We ensure we have enough sand, gravel and cement for our mixture is on site, then we arrange a extra manpower and equipment for what we hope will be one day of intensive hard work.
