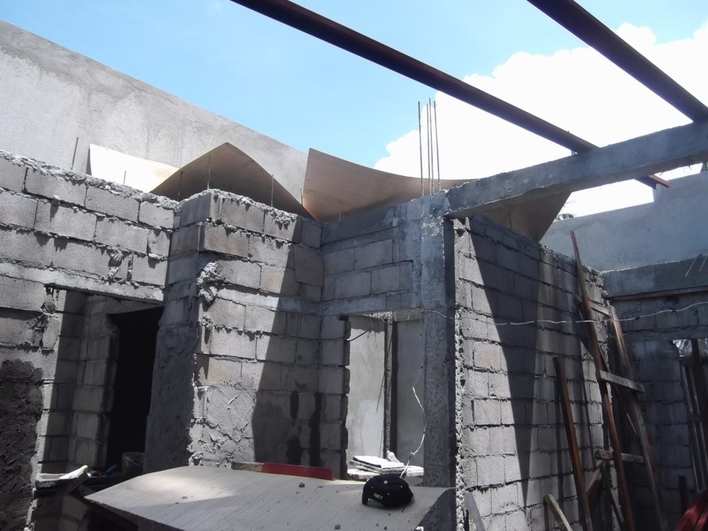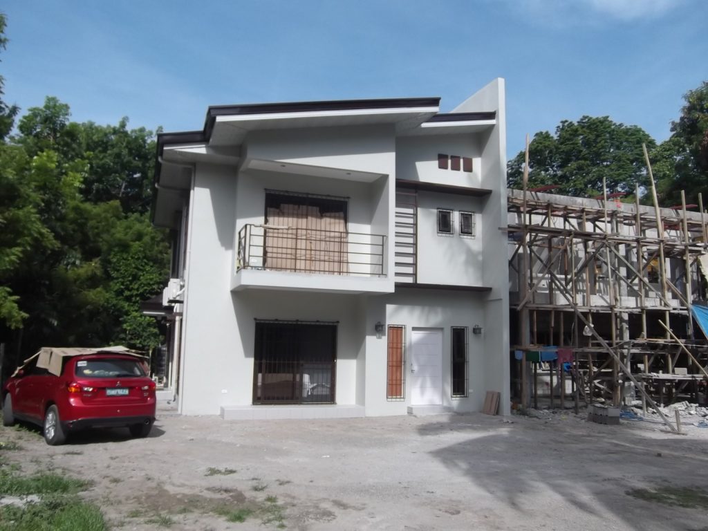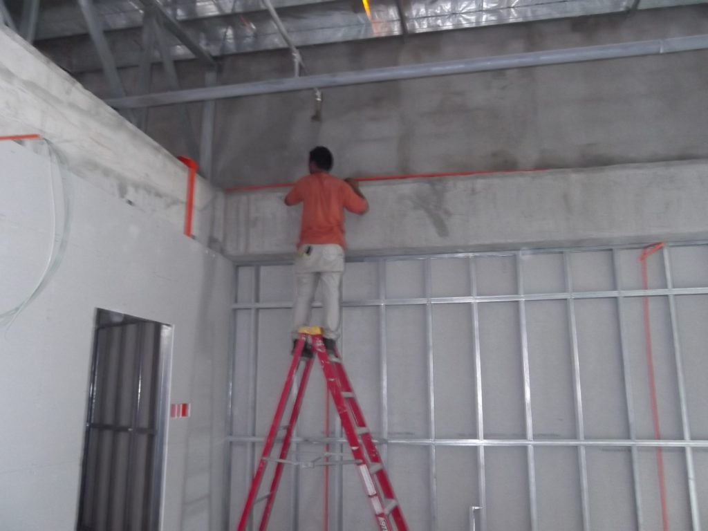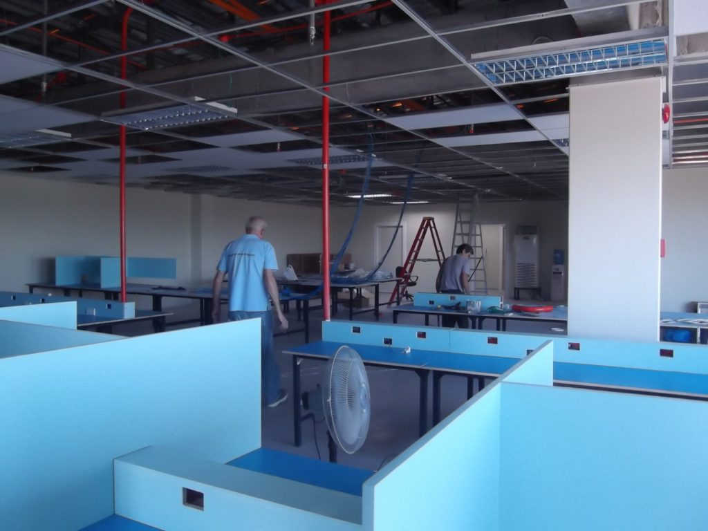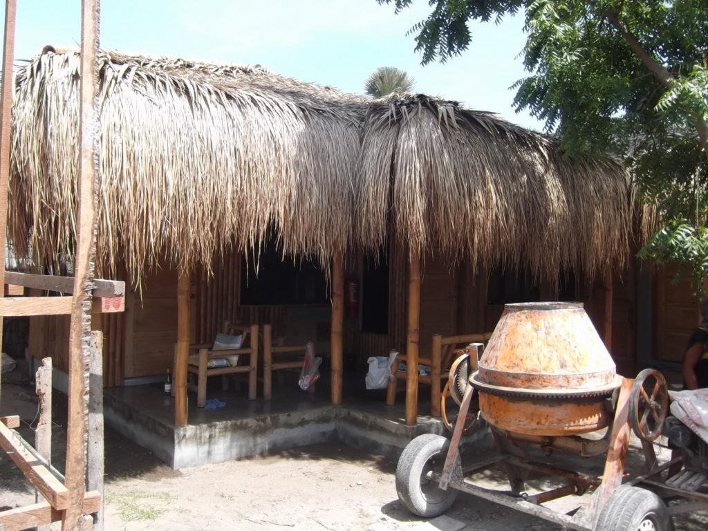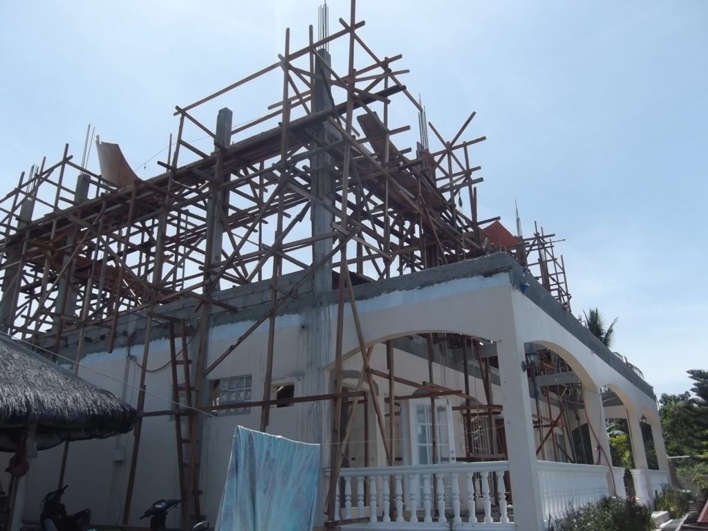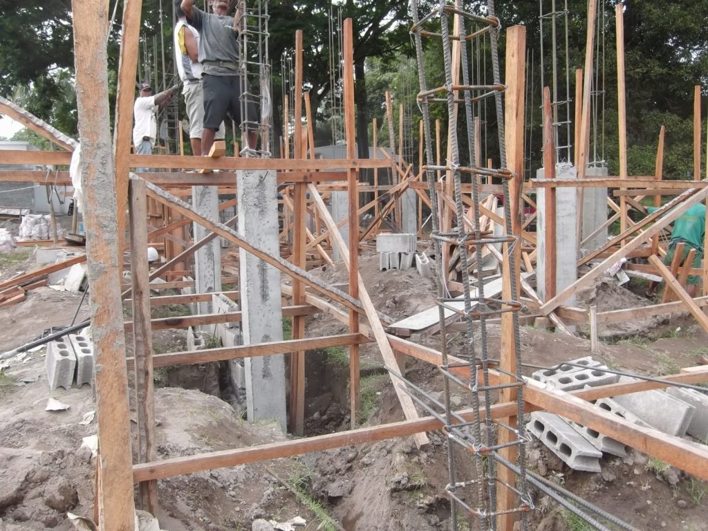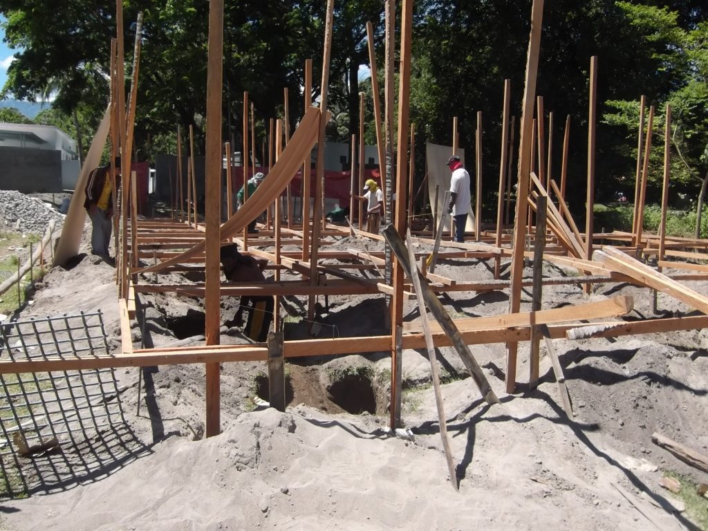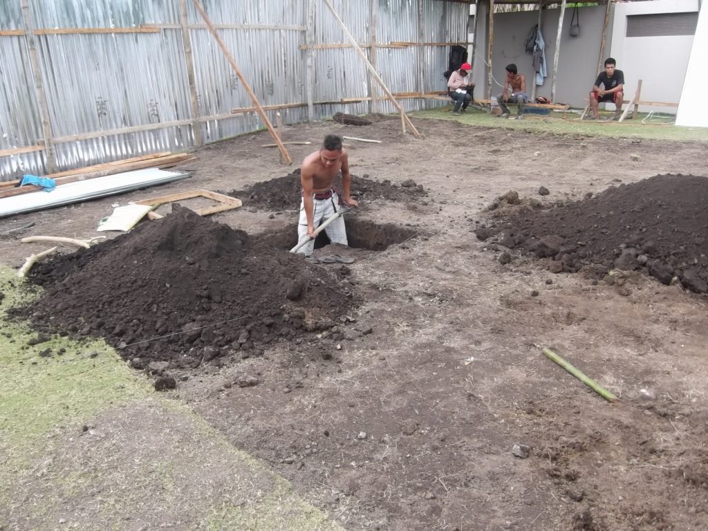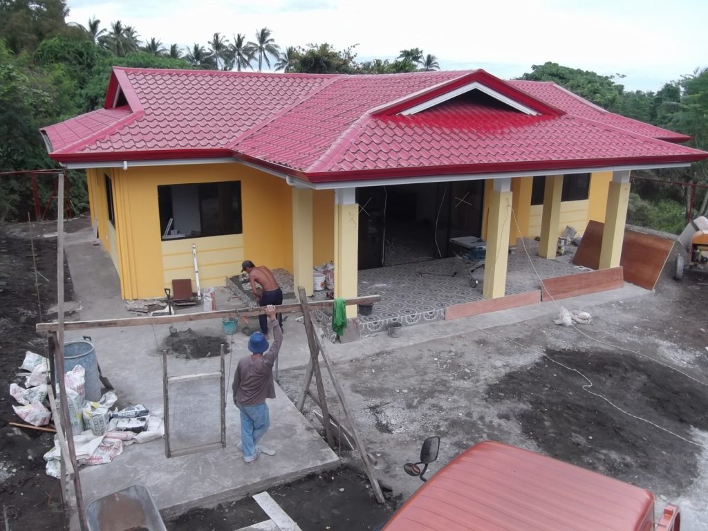WALLS ARE UP After pouring all the footings, columns and beams, we then focused on getting all the walls up. We used a special mix concrete hollow block to provide better quality walls , as we do in all our projects, and these walls were all reinforced with 10 mm reinforcing steel bar. Once the […]
Author Archives: Gordon Mckissock
TURNOVER OF FIRST PHASE AND FOCUSING ON THE RENTAL UNITS With a looming deadline of the end of April, we worked double and triple shifts to finish the residence portion of this project in order that the clients could move out of the rental house and into their new home. With turnover successful, we turned […]
CALL CENTER FIT UP PROGRESS Our first stage was the layout and construction of the steel stud partition walls complete with gyproc board sheeting to one side. Once this was complete, we were able to address one of the most important components of the project, which was the electrical. With a BPO operation, having proper […]
FINISHING AND TURNOVER With the client pushing for turnover of the completed project as soon as possible so that they can commence operations, the push is on to finalize all the finishing details. Doors need to be hung, painting touch ups completed and both the electrical and air conditioning systems requiring energization and testing, our […]
STARTING THE OPEN AIR LIVING STRUCTURE The 3 bedroom and washroom phase of this project has been turned over to the clients and now we have turned our efforts to the last remaining structure, which is an open air kitchen, living and dining room. We have also constructed a new native stile fence made of […]
PHASE 2 – MAIN RENO With washroom renovation now complete, the clients have visited and left and are preparing for the final move here in late 2017. With their departure the real work begins as we start the second phase of this project which is the addition of a second story. We begin by stripping […]
BUILDING OUR REINFORCED CONCRETE COLUMNS With the footings poured, we then move on to the columns. The columns for the first floor will be constructed with reinforced concrete and again we have decided to upgrade the rebar to 16mm instead of 12mm. The main structure columns will be square, howver for the covered terraces, they […]
NATIVE HYBRID PROJECT START UP Getting ready to start this new 2 story native hybrid house construction, the fist thing we need to do was lay out the footprint of the building. Once we know exactly where the placement of the structure on this lot will be, we started excavation prepare for our column and […]
SITE PREPARATION AND EXCAVATION This Valencia 2 unit residential building construction project will provide us with some challenges. These units will be built in an enclosed compound with 3 other existing and fully occupied units. The client has insisted we make every attempt to reduce any inconvenience to her existing tenants during construction. Our first […]
SAN MIGUEL HOUSE FINISHING Our Clients have graciously been a little flexible on the turn-over date of their new home, due to the typical slowdown over the Christmas Holidays. Currently we are at the finishing stages of this construction and are completing tiling, cabinets and granite counter tops, painting, plumbing and electrical fixtures. Our major […]

