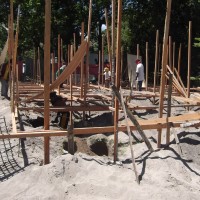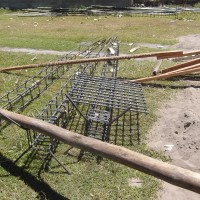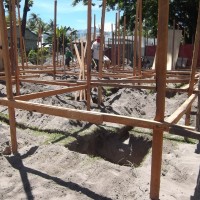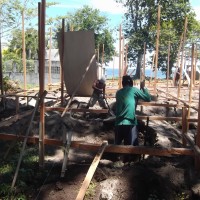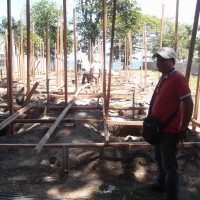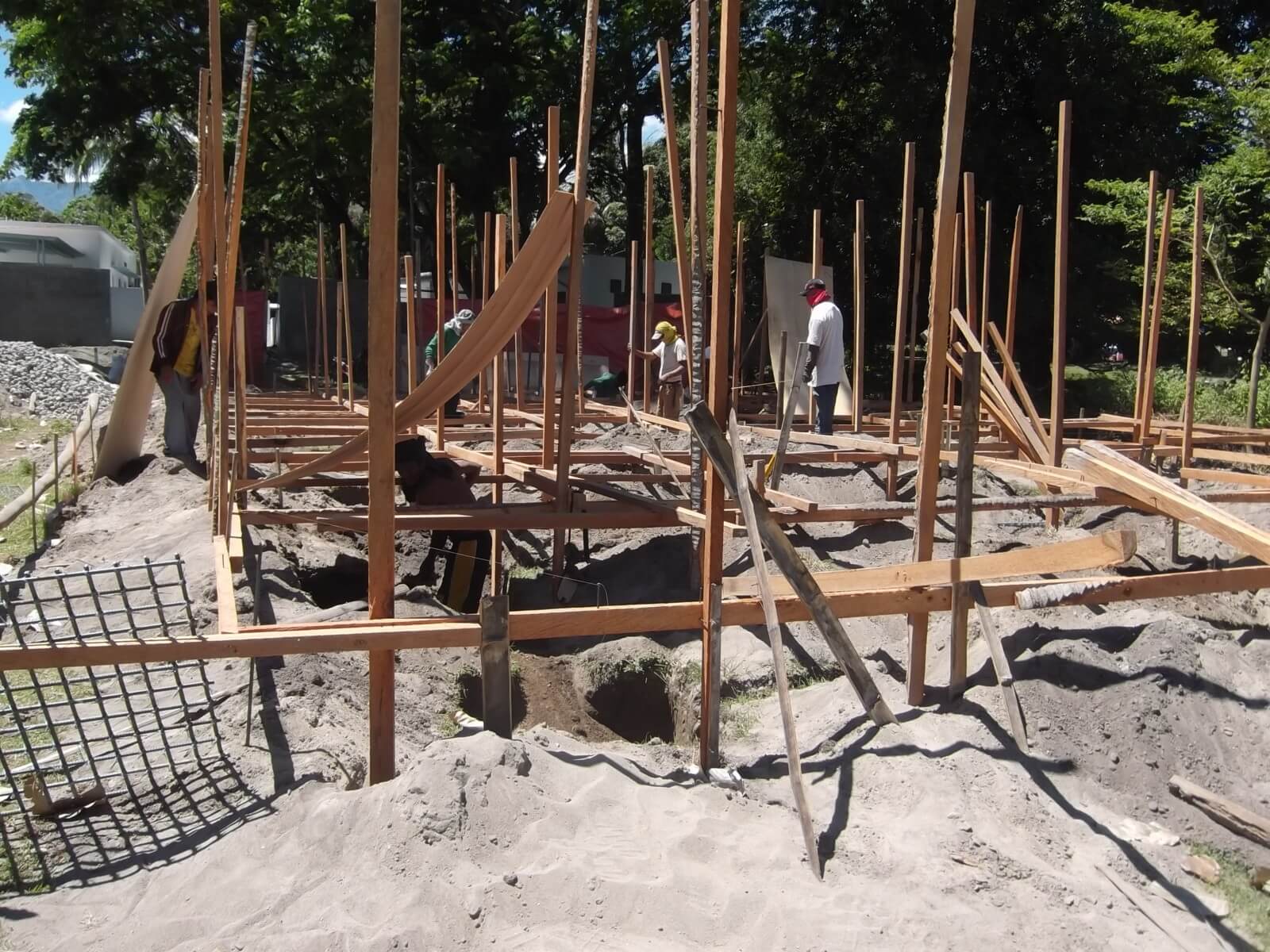NATIVE HYBRID PROJECT START UP
Getting ready to start this new 2 story native hybrid house construction, the fist thing we need to do was lay out the footprint of the building. Once we know exactly where the placement of the structure on this lot will be, we started excavation prepare for our column and exterior wall footings. Being close to the ocean, the substrate is very sandy so we make the decision to dig deeper than normal to beef up the footing sizes to increase structural stability. We also decide that we will upgrade the reinforcing bars from 12mm to 16mm , then begin tying all our footing grids.
