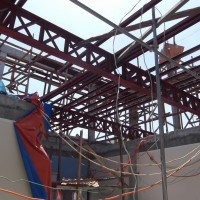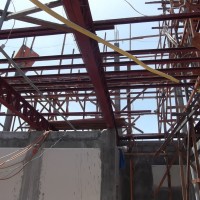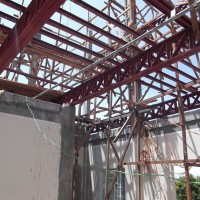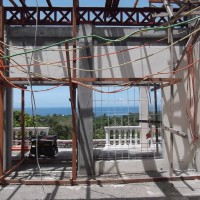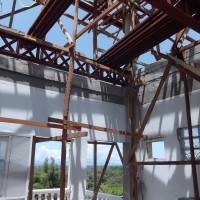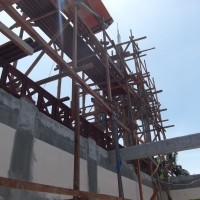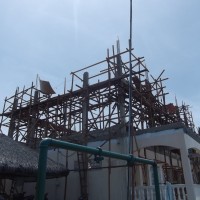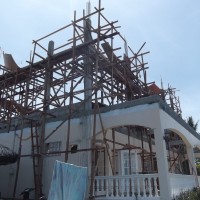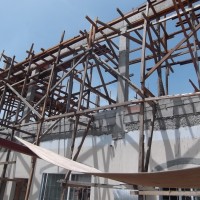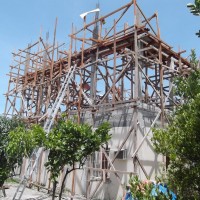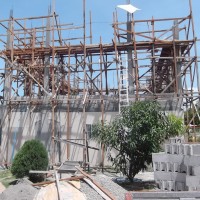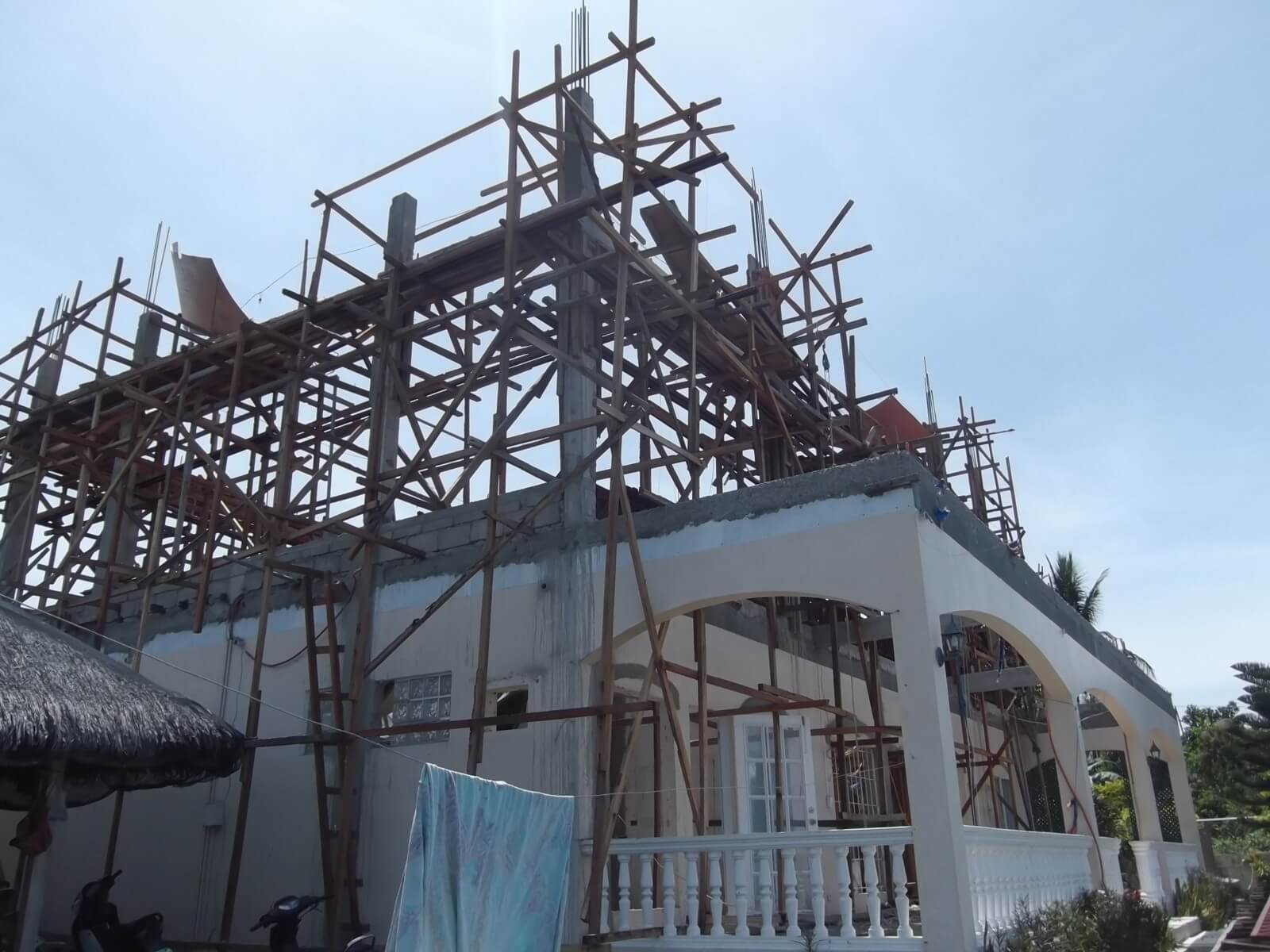PHASE 2 – MAIN RENO
With washroom renovation now complete, the clients have visited and left and are preparing for the final move here in late 2017. With their departure the real work begins as we start the second phase of this project which is the addition of a second story.
We begin by stripping the house of anything that will not be included in the remodel, as well as anything that can get damaged when the first floor interior is exposed to the elements.
Next we do a thorough inspection of the existing structural elements to ensure that they can handle the increased loading of the second floor. During this analysis by our engineer, it was determined that due to some shortcomings of the original construction, we will have to revise our structural drawings, adding addtional columns and beefing up some other existing columns.
Over the next few months, this painstaking process is done and then we begin the removal of the existing roofing and steel truss system. While doing this we also prefabricate all the second story steel floor trusses and purlins, as well as the roof joists. Once the existing roofing structure is removed, we are able to complete the reinforced structural concrete beams up the the proposed height of the second floor. Once all columns are at the right height, we hire a boom truck that comes in to lift and place all the prefabricated floor members. With all thiose in place, we erect scaffolding and forms to take our column up the the proper elevation for the roof.
BEEFING UP THE COLUMNS
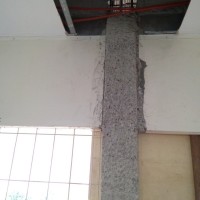
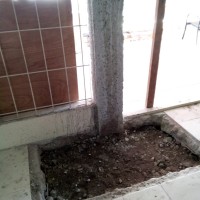
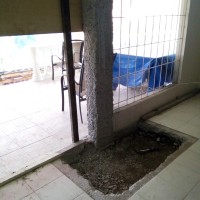
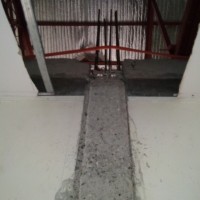
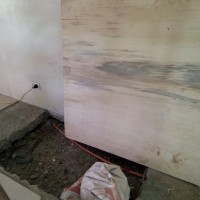
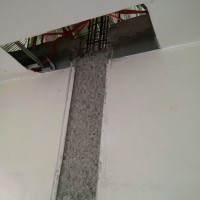
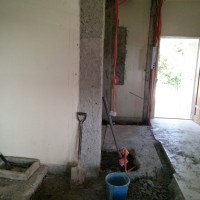
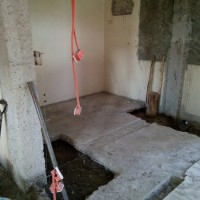
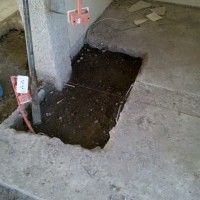
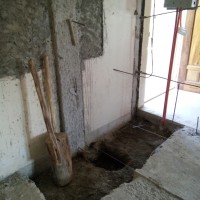
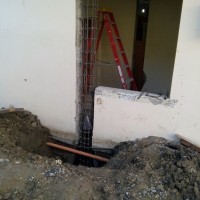
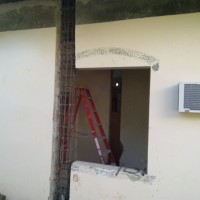
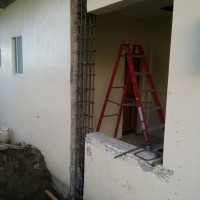
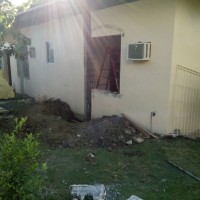
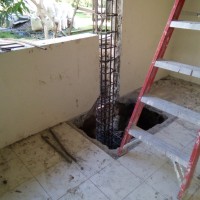
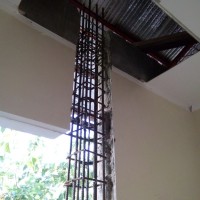
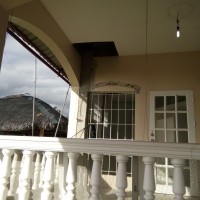
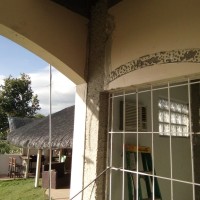
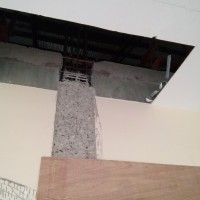
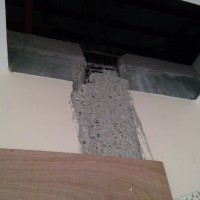
REMOVAL OF EXISTING ROOF
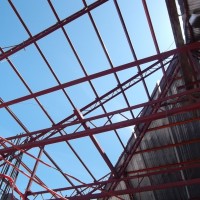
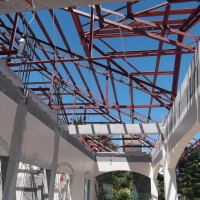
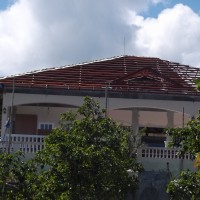
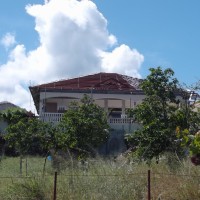
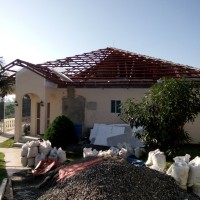
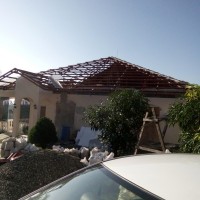
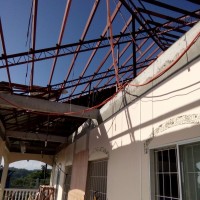
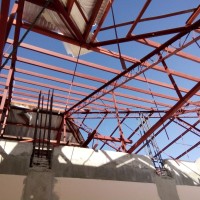
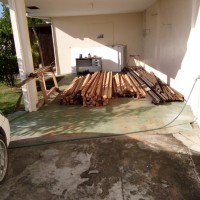
INSTALLING THE FLOOR JOISTS
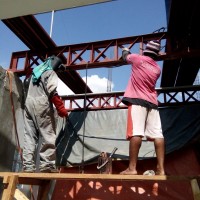
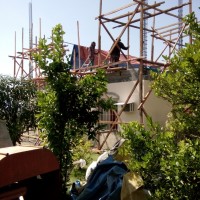
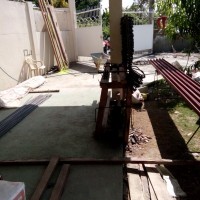
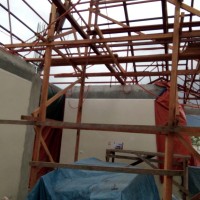
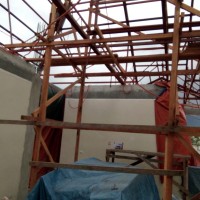
EXTENDING THE COLUMNS ABOVE THE SECOND FLOOR
