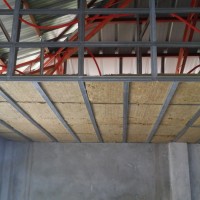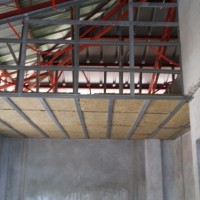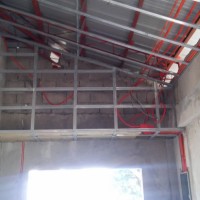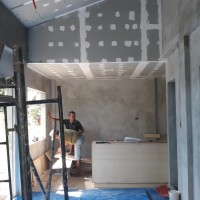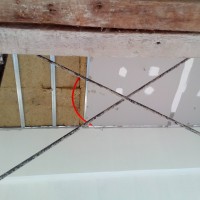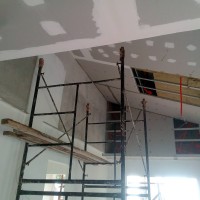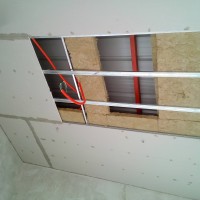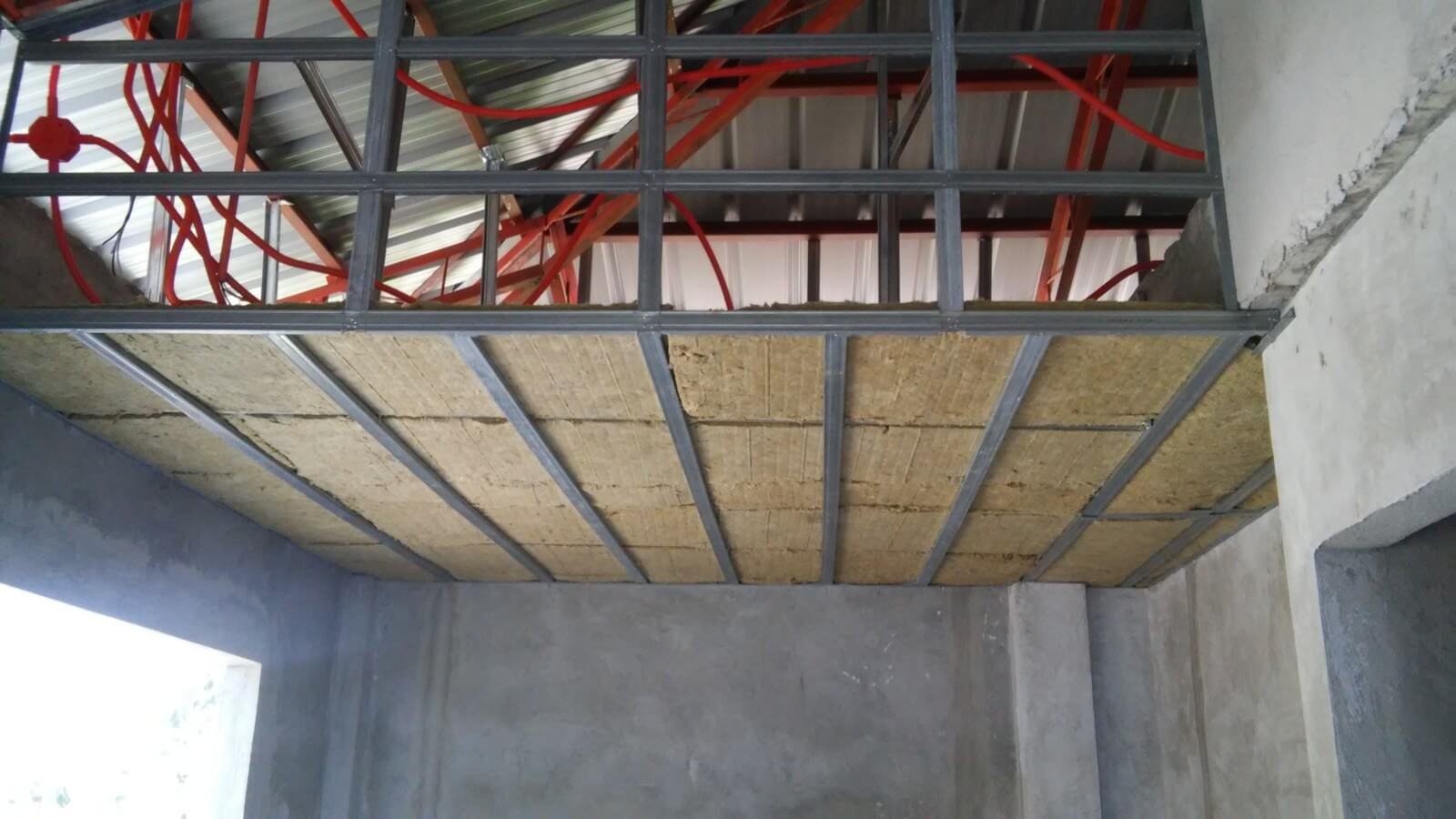CEILING AND INSULATION
With the building now closed in and water tight, we have started on the ceiling. It will be a drop type ceiling following the slope of the roof in cathedral style in the living room and bedroom, and horizontal in the kitchen, washroom and laundry. It is being constructed with furring channels tied to the rafter system, onto which we will install a layer of 2″ rock wool insulation. Fastened to the furring channel will be a 1/2″ drywall, or gyplap sheathing, which will then be taped and sanded to accept paint. All plumbing and electrical pipes and conduits to be within ceiling space have been checked one last time before closing in.
