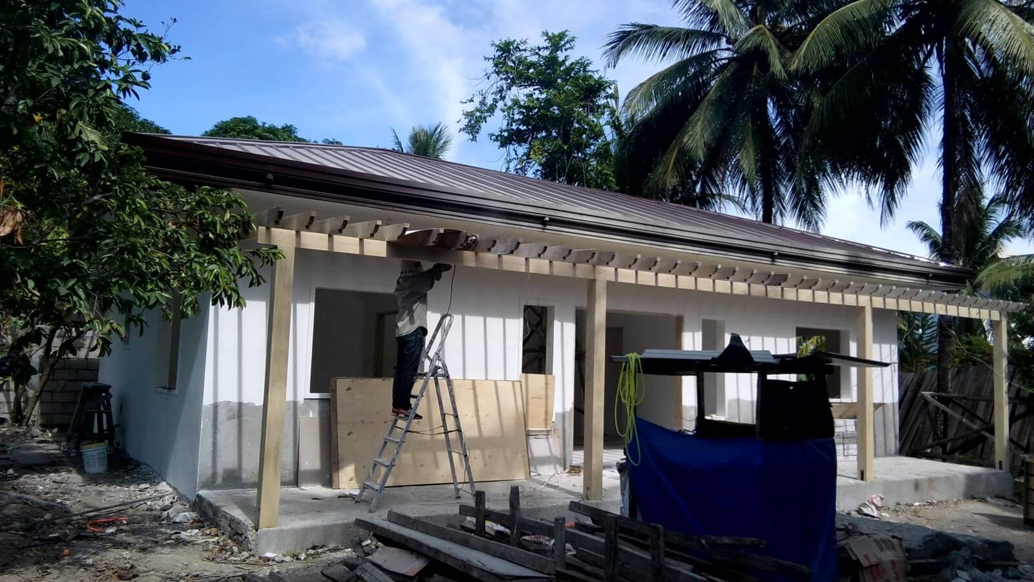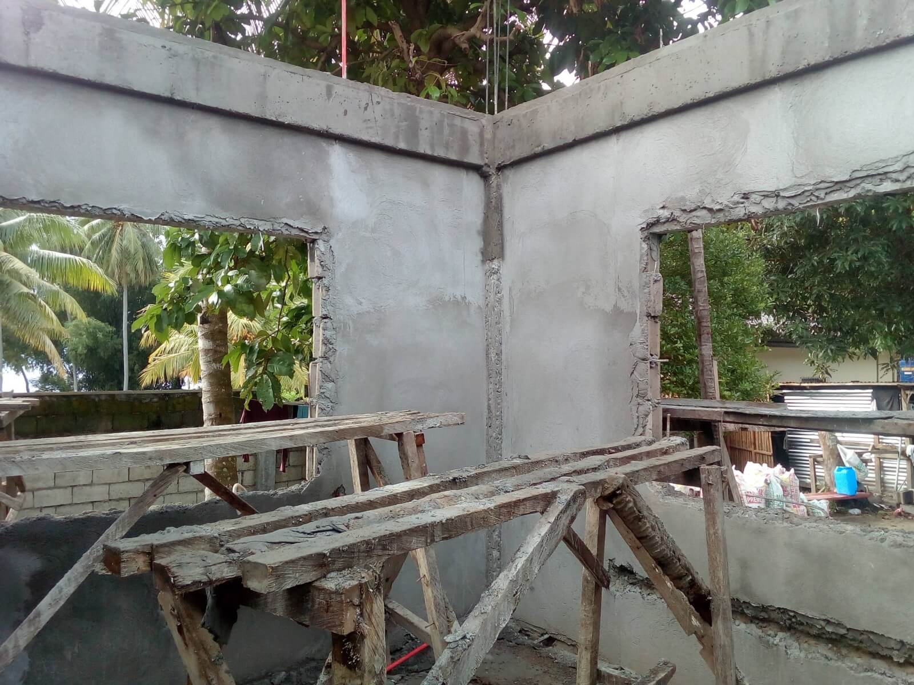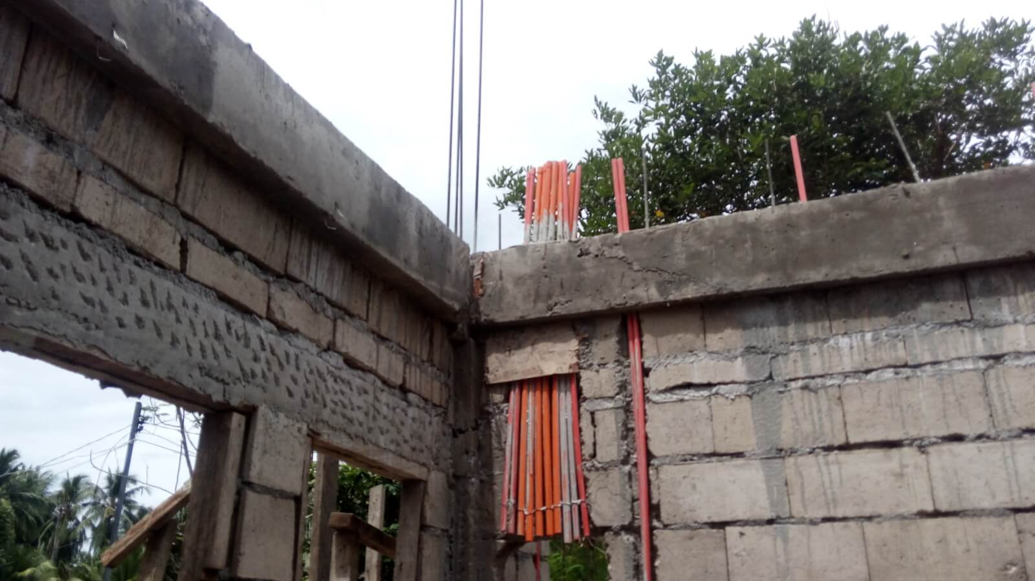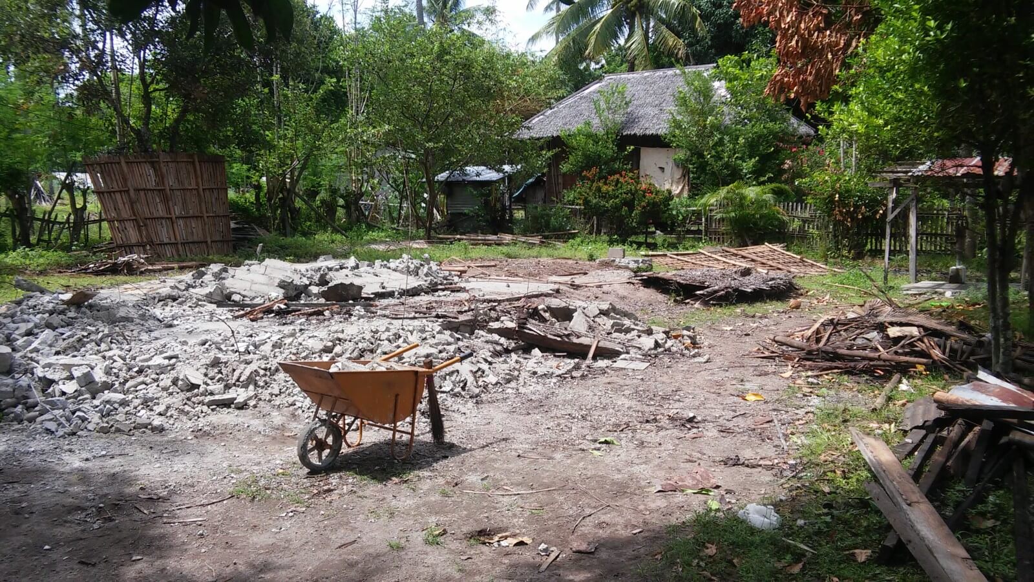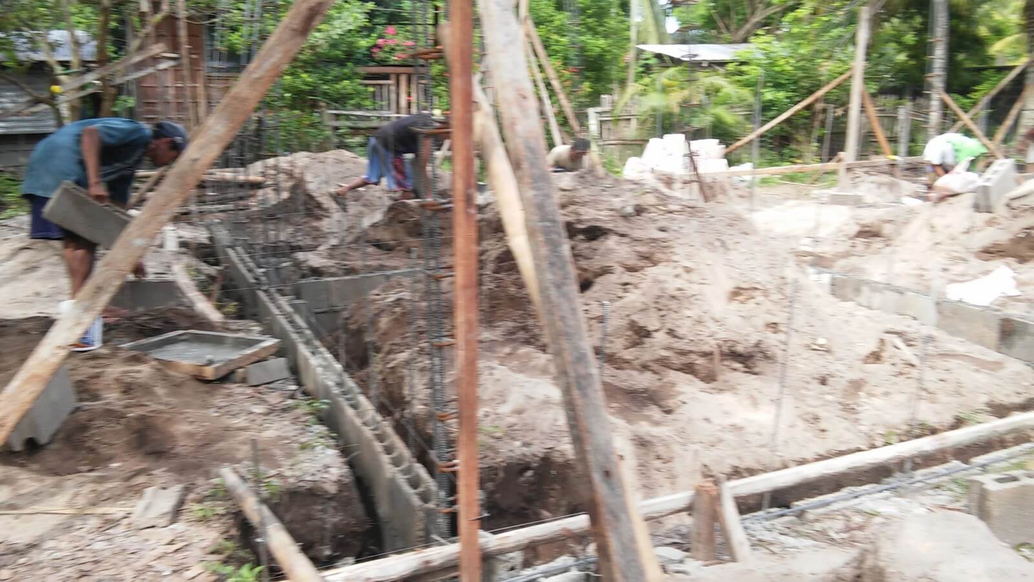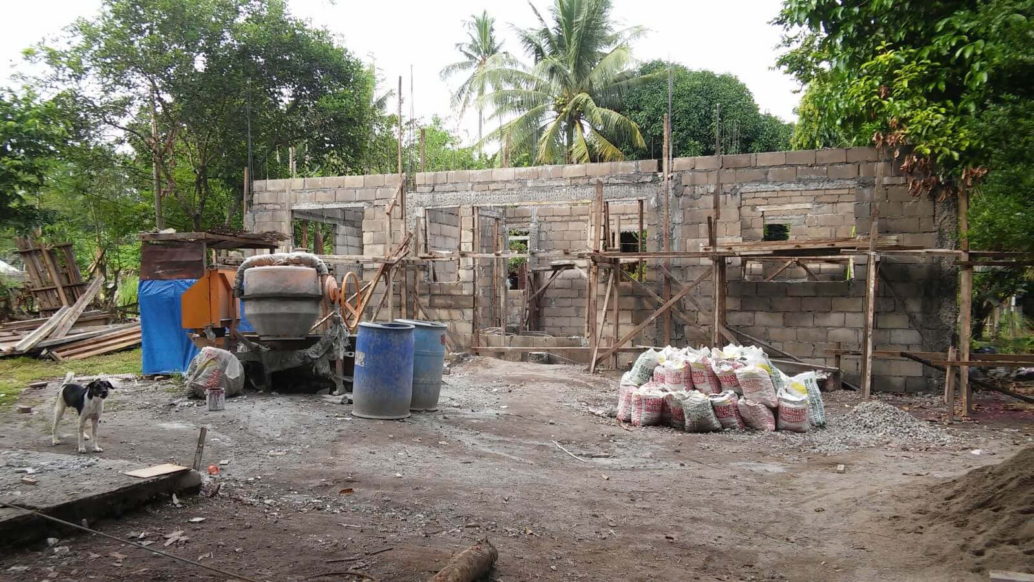FINISHING AND FENCING MARCH UPDATE It’s been a long time since the last post on this construction project, so a lot to go over. Back in November we had just finished the parging/rendering on the hollow block walls and then began the roof framing. This was done by site fabrication of steel trusses using 2×2 […]
Category Archives: Two Bedroom Dauin House
Over the past few days, our main focus has been the rendering of the walls. Coming along nicely even though we have been faced with rain almost every day.
ROOF BEAMS, ELECTRICAL ROUGHING AND RENDERING With the chb walls up, the next steps are to inset all the conduits for the electrical. That done, we have proceeding on to the rendering of the walls. This is done with a mixture of cement applied to the hollow block in a uniform parging coat. While some […]
SITE MOBILIZATION AND DEMOLITION The first step has been to build a bunkhouse and bodega. Our men stay on iste during the week so we need a place for them to sleep, as well as a place to store our materials that is safe and dry. The next step is to get rid of the […]
FOOTINGS FOR COLUMNS AND WALLS After the excavation, we have fabricated our steel reinforcing for the column and footings. Once set in place approximately 2″ above a 6″ layer of choker rock within the excavated holes, we pour cement. After the column footings are poured, we pour wall footings between the columns and start with […]
CHB WALLS AND SEPTIC TANK For the walls, we have used a special mixture cement hollow block, with 10 mm steel reinforcing rod tied in both horizontally and vertically. Over all doors and windows we have formed a reinforced concrete lintel.


