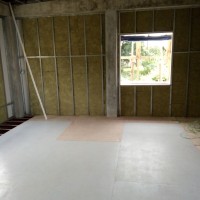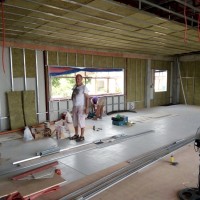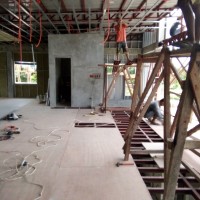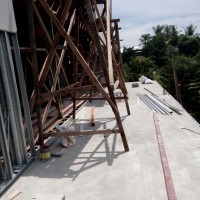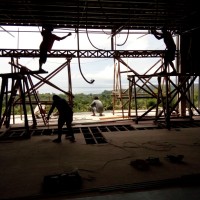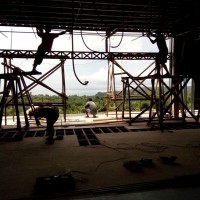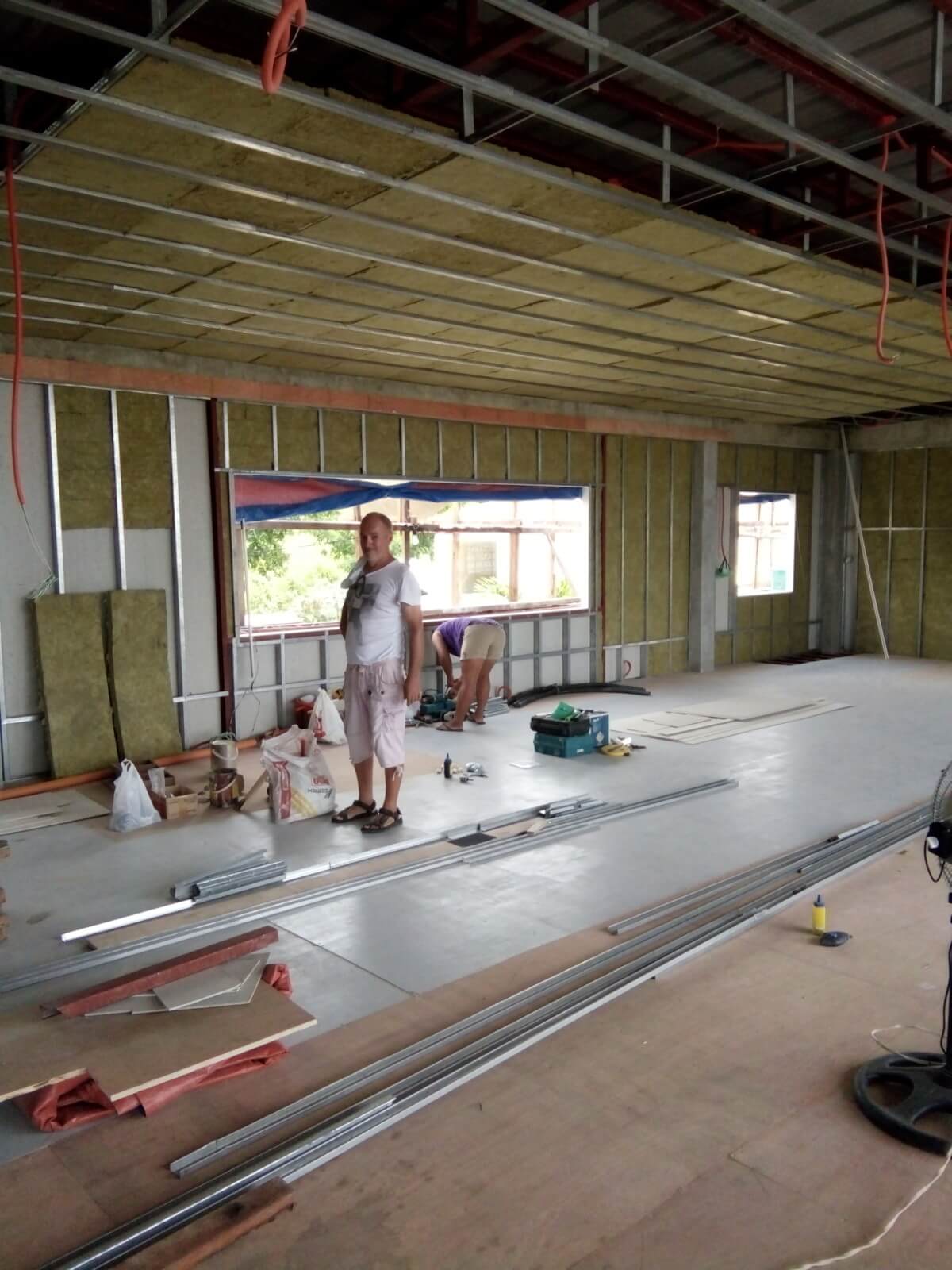FLOOR , CEILING AND WALLS
Now that our structural work is done on the floor, we have been able to work on the plywood sub-floor. with the plywood on we now have a walking and working surface to be able to carry on with other upstairs work. We have installed steel stud walls and a steel furring channel system for the ceiling. Now we have started insulating with 2″ RockWool semi-rigid friction fit insulation between the studs and the furring channels. We have also poured a structural cement slab for the exterior terrace that will be overlooking the amazing ocean view.
