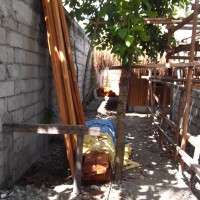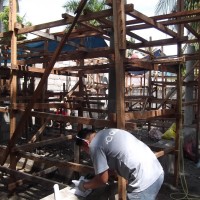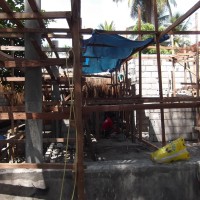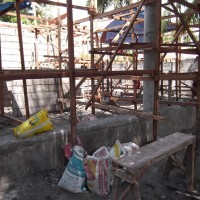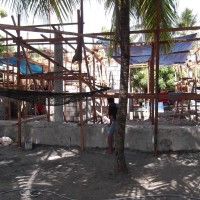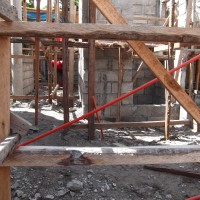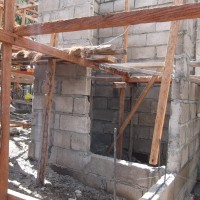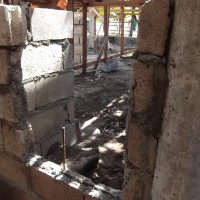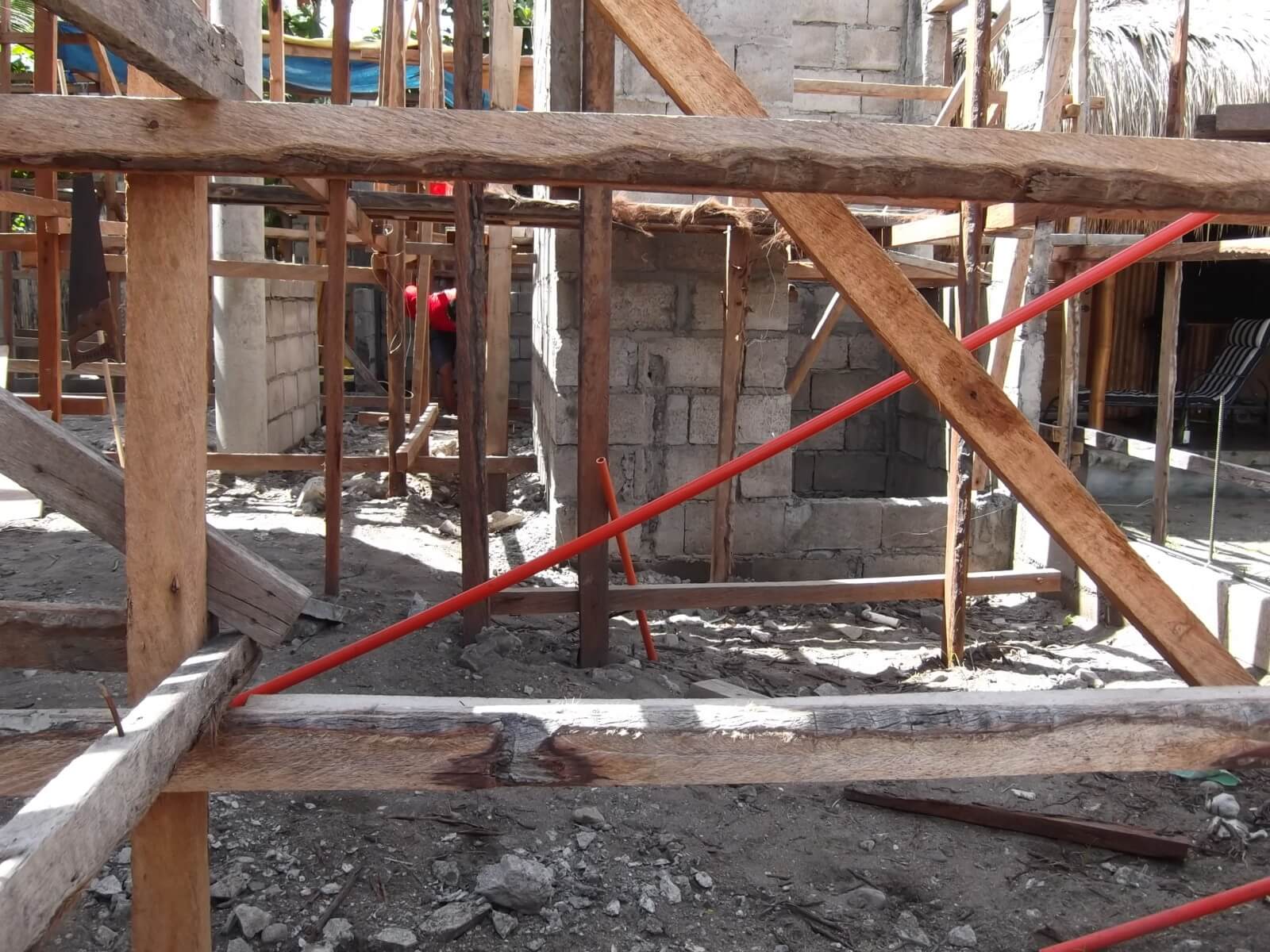GETTING READY FOR FRAMING
On this project, we have been working on the interior walls because though it is an open type structure, there is a washroom storeroom and a semi closed kitchen area. These walls are being built with concrete hollow block sitting on reinforced concrete wall footings.
We have also received all our lumber for the roof framing, which is kiln dried mahogany that will be planed down on site then treated twice with Solignum anti-termite solution. We are also starting to do the plumbing and electrical roughing prior to back filling and compacting for the reinforced concrete floor slab.
