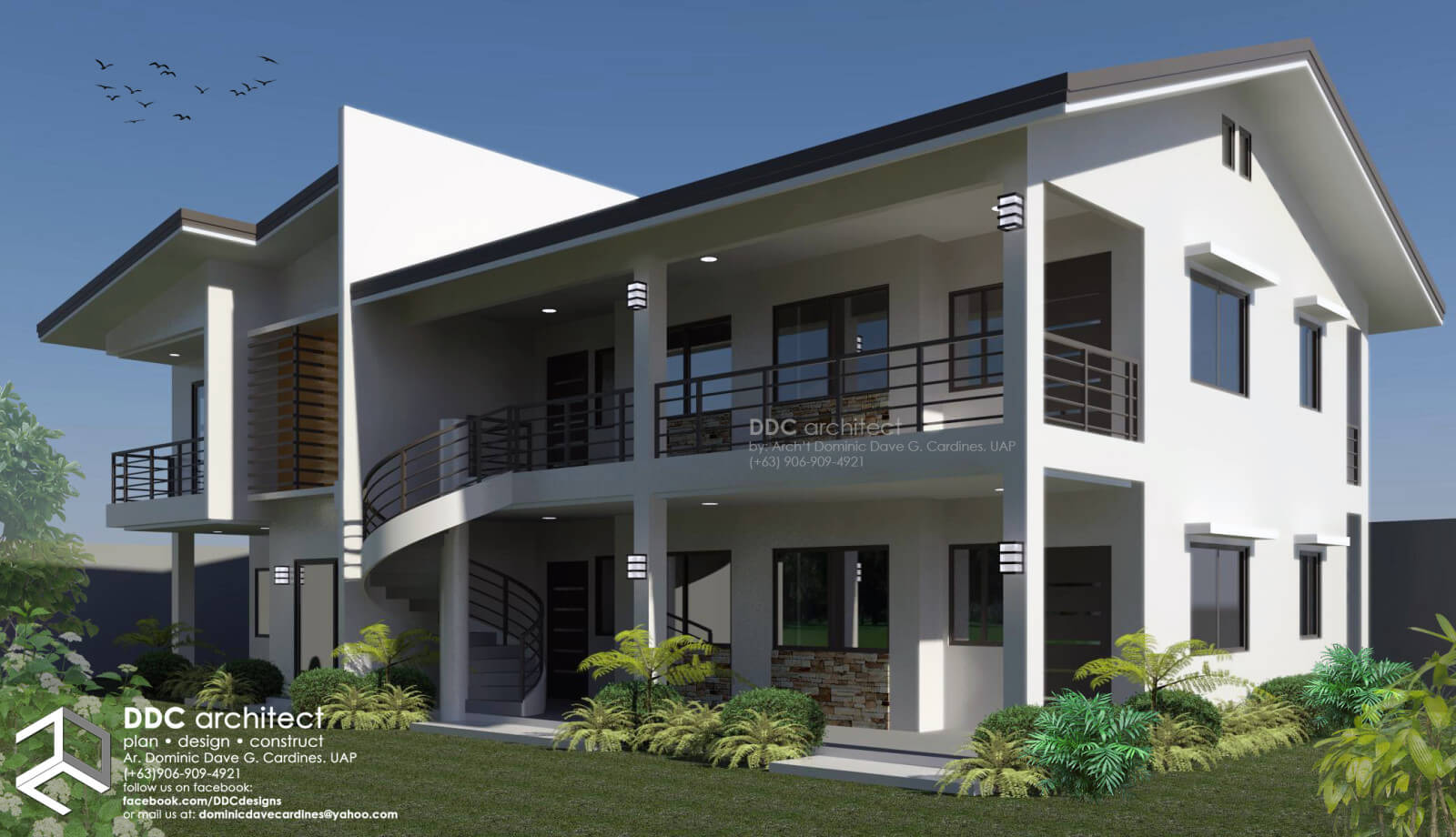Residence with Rental Units Design
Understanding a Clients Specific Needs
The Residence with rental units design process was interesting as this client had some very specific needs that had to be first understood then translated into a workable project. His goal was to have a very comfortable residence while also have rental income to support a long term stay in the Dumaguete City area
Currently the clients lives in a rental townhouse which he and his wife found comfortable in both size and layout which they were interested in basing their own house design on with the addition of attached but smaller apartments.
As usual, our first step was to discuss fully with the client his “vision” for the project and asked him to submit to us examples of design styles from a simple internet search. From there it was my job to put together a rudimentary sketch of the possible floor layouts. From there, I passed on my sketches to our Architect Dominic who plotted the first outline of the potential building. We then submitted back to the client our original plan and went through several revisions to come to the agreed upon floor plan.




Once the Floor plan stage of the residence with rental unit project were complete we moved on to the style of the exterior. After again getting a clear idea of the clients “vision”, dominic used the finished floor plans to put together some 3D renderings of what the finished building would look like.


After discussing some further revision, a final perspective was drawn.

With the initial stage complete of the Residence with Rental Units Design, we then moved on to the completion of final working drawings to be able to proceed with the next stage of the construction development.


