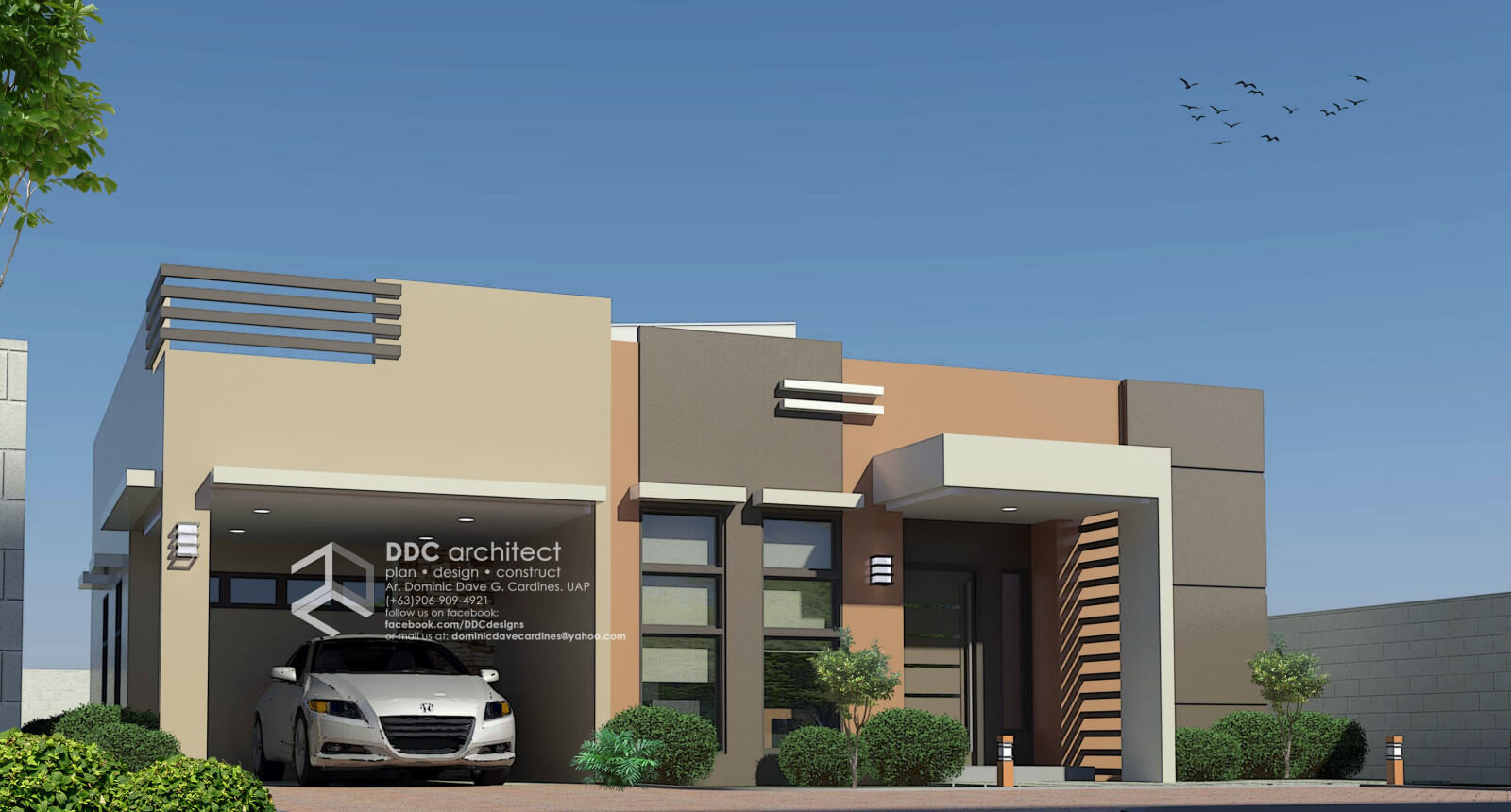Valencia House Design
Putting the Client’s Vision to Paper
The initial Valencia house design stages involved sitting down with the client to determine his needs, budget and style preferences. As he and his wife did not have children, he felt that he did not need more than about 100 square meters of space with a large master bedroom, one large washroom ensuite and one smaller washroom accessed by the common areas. For the remainder of the living space , he wanted an open concept design maximizing the feel of space and providing a kitchen, dining, and living room as well as a casual sitting area. For the exterior, the only requirement was an open carport for parking his vehicle and possible a patio area or outdorr lounge.
Our next step was to perform a site visit to the client’s newly acquired lot in order to determine how to best use the land available. What we found was a walled land area of 500 square meters laid out in good dimensions of approximately 15 meters by 32 meters. We also found that there was an amazing view to the rear framing Mt Talinas in almost picture postcard style which we felt should be the focal point of our design layout.
Valencia House Design Site Inspection
After our site visit we sat down and started to sketch out the basic floor plans to see how we could best lay out something that would take into consideration the clients needs, functionality and the natural focal points of the beauty of the lot itself. After we did the initial design, we found that having two washrooms would severely affect and reduce the common area living space and the client also decided that he would like to get another room that could serves multiple duties as a second guest bedroom, office and storage area. We incorporated these request in our layout revision by deleting the second washroom and expanding the size of the master bedroom ensuite, with an access from the common areas. for the extra room, we outlined a small area behind the second bedroom, with access from the living room. The overall layout of the house was focused to the rear of the lot with floor to ceiling curtain wall windows allowing a beautiful view of Mt Talinas from the master bedroom, common area sitting room as well as the guest bedroom.
Valencia House Design rough layout and revision
Once we had come to the basic layout, the next step was a group meeting between ourselves the client and our Architect, Dominic Cardines. with photos of other houses to serve as a reference showing the client’s preferred style, Dominic suggested a “Minimalistic” architectural theme, then began on the architectural floor plans. We as a group went through several meetings discussing tweaks to Dominics design until we came to a final plan that was acceptable to the client and we felt was buildable within the clients budget.
Valencia House Design Architectural Floor Plans
Once the floor plans met the approval of the client, Dominic then moved on to renderings and elevations in order to give the client a vision of what the finished house would look like.
Valencia House Design Renderings and Elevations
The Design stage now complete and to the approval of the client, we moved on ton the next stage, the formal estimate and contract.











