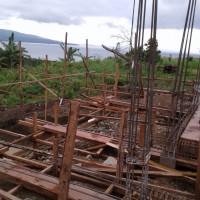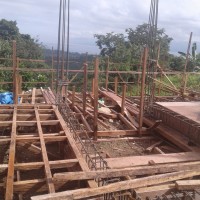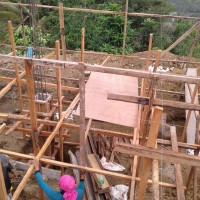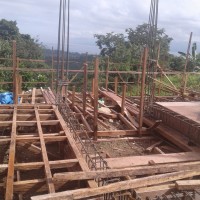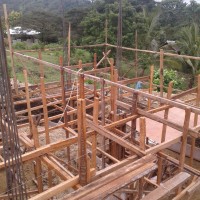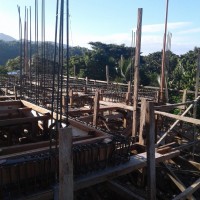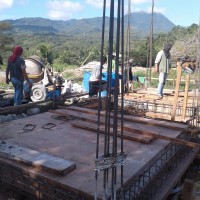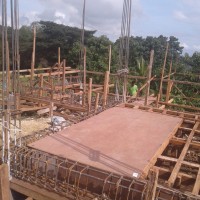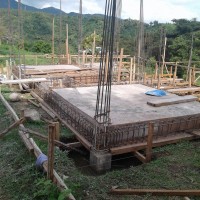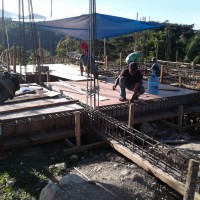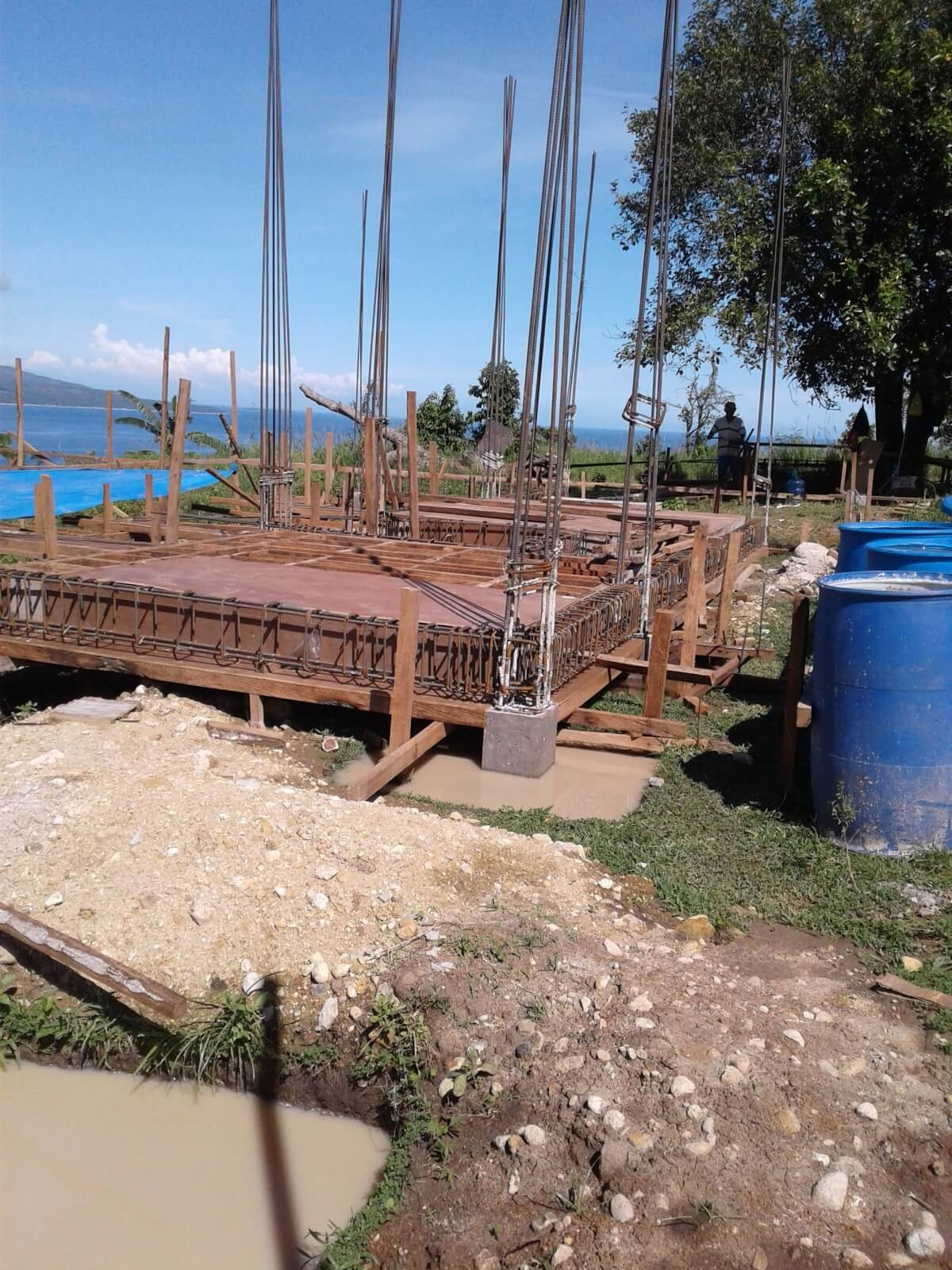VILLA CONSTRUCTION UPDATE MARCH 15TH
When we started excavation, we ran into a not totally unexpected issue. Being on a plateau in the hills there was the high likelihood that we would hit rock when digging and sure enough it was there. We adapted and decided that instead of doing a large scale excavation for the entire footprint of the house, that we would only excavate for the column footing, then raise the elevation of the ground floor half a meter. Instead of pouring a slab on grade with the exterior perimeter wall being poured on a footing, that the first floor would be a suspended slab and the perimeter would be a an exposed tie-beam type support.
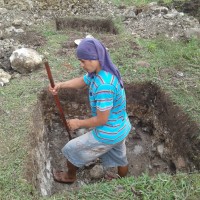
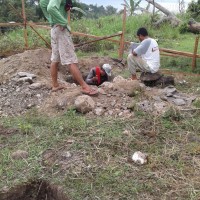
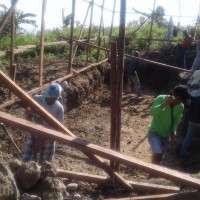
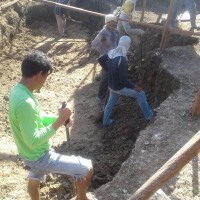
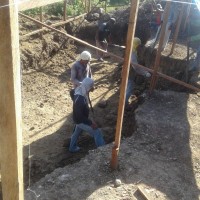
While our laborers were digging, our concrete men were preparing the rebar matting for the structural footings and columns. As the holes were dug, the matting was installed in the holes and it was made sure that they were elevated off the ground to ensure that when the concrete was poured it would settle underneath the reinforcement. We fabrigated the forms for the initial section of the colums, poured in our concrete mix, then the next day stripped the foms, ready to proceed to the next stage.
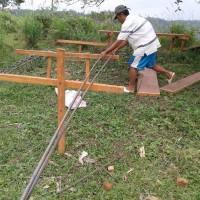
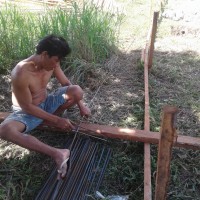
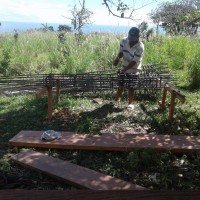
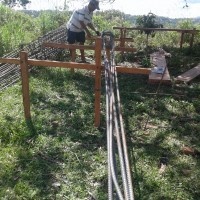
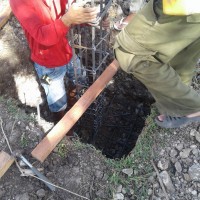
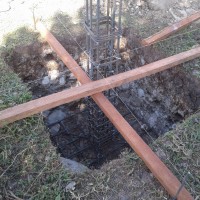
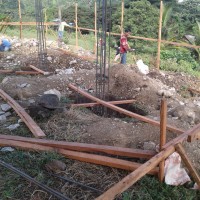
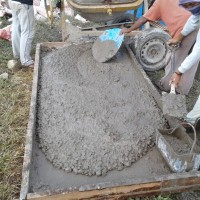
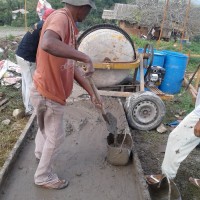
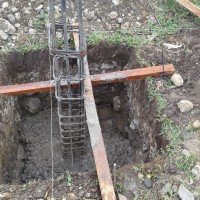
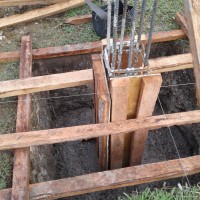
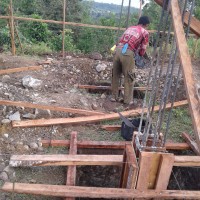
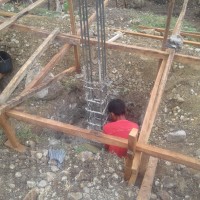
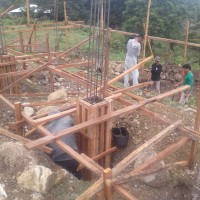
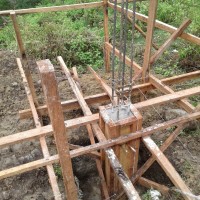
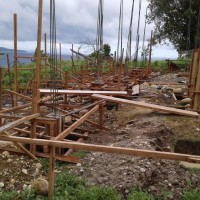
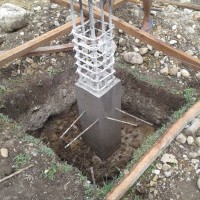
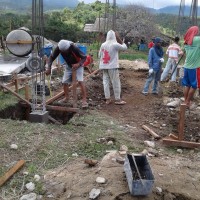
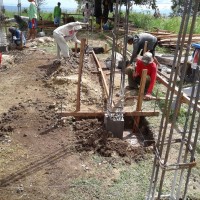
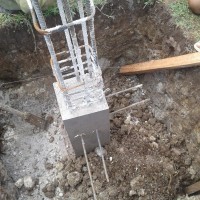
After removing the forms, we began tieing the rebar frames for all the ground floor beams. We then formed both those beams and the underside of the first story suspended slab floor.
