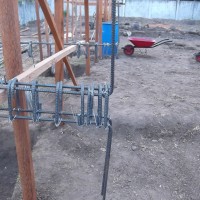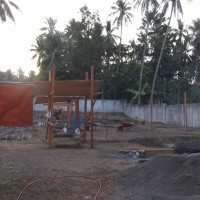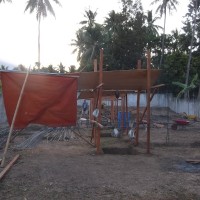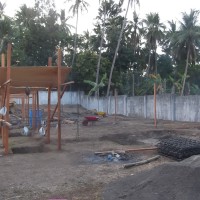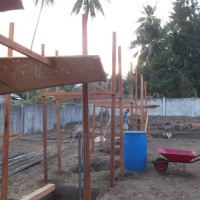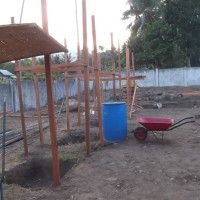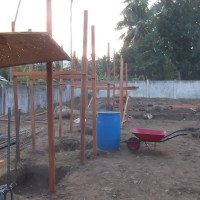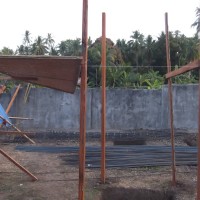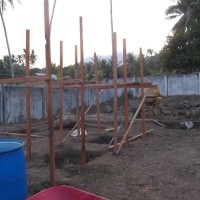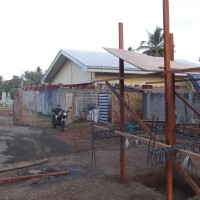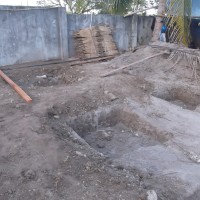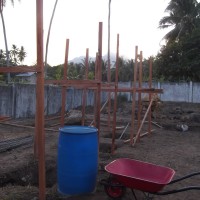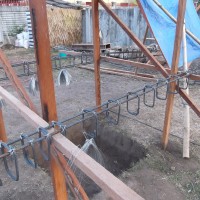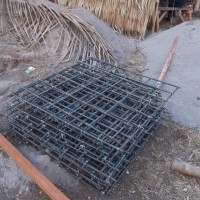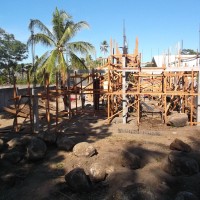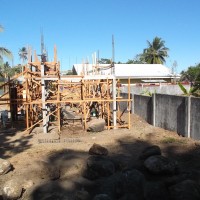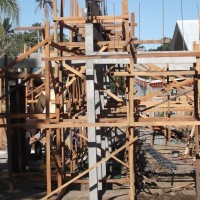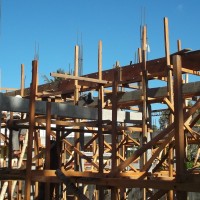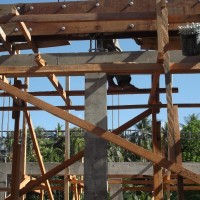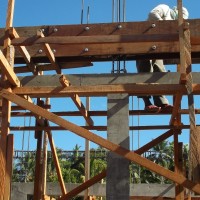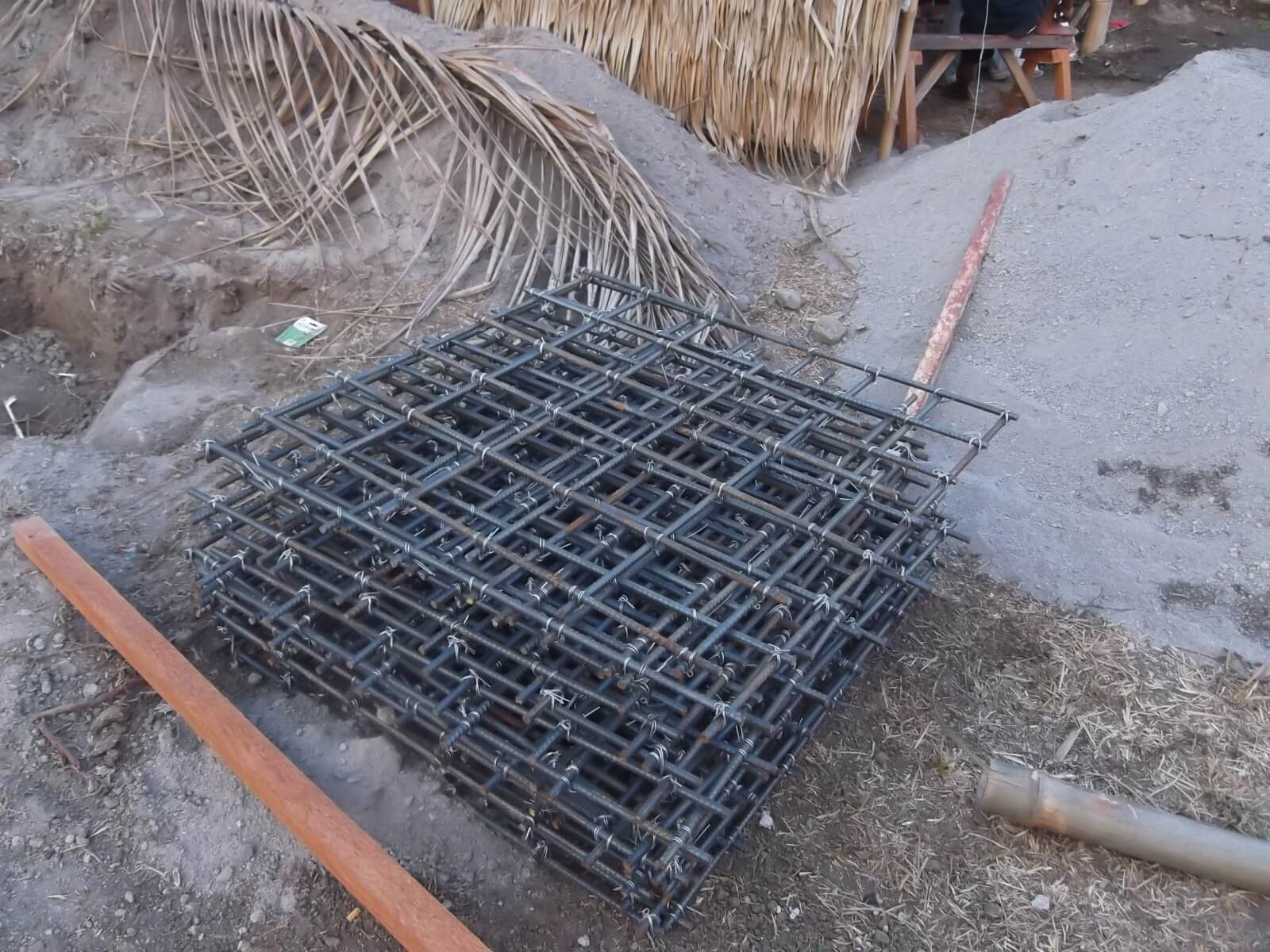Weeks 3-4 – Construction of Structural Components
Footing, Columns and Beams
The construction of the structural components of a building are of prime importance. The old adage that the strength of the chain is measured by the strength of the weakest link certainly applies here as the remainder of the house construction is entirely dependent on the stability of the underlying structure. Any settlement or sagging of the structural components will transmit to the other elements of the building and can translate to cracking of finishings or worse. Further, if the structure components are not built straight and true, all that comes after will probably need modification and adjustment.
In the case of this house construction, the structural components consist of structural concrete, reinforced with steel reinforcing rods (Rebar).
Formwork
The first step is to build formwork that will accept and provide a mold for the setting concrete mix. What we use is pre-cut to accurately controlled measurements, 3/4 inch marine plywood. These pieces are painstakingly set in place to ensure accuracy of the finished structural components then supported by coco lumber wood “cribbing”. This is all done to ensure that there is no sagging or deformity of the forms once the weight of the concrete is added. The plywood itself is held together with large lag bolts and the plywood sprayed with a diesel water mixture so that the forms can easily be disassembled and used multiple times.
Rebar
To provide added strength to all structural components, there is a weave of steel reinforcing rod set within the the pour of the concrete. These weaves are pre-assembled and held together with tie wire in order that they will both maintain their shape and position within the concrete when it comes time to pour.In the case of this house construction project, we are using 12 mm rebar in some cases and 16 mm rebar in others, per the engineer approved structural plans.
Concrete
The last step is the actual pour of concrete into the forms. Here in the Philippines, for most house construction, concrete will be mixed on site rather than delivered in pre-mixed truck loads, so it is important that there is an keen eye kept on the mixing procedure to ensure a consistent level of quality is maintained. For this house construction project, we have chosen a ratio of cement/sand/gravel of 1/2/4.
A useful link on concrete mixtures http://www.engineeringtoolbox.com/concrete-sand-cement-gravel-mixtures-d_1547.html
With the successful completion of the construction of the main structural components soon to be achieved, we are already planning our next phases of the project. We have already ordered and received delivery on site of the steel material that will be used for the roof purlin construction as well as the hollow blocks for all interior and exterior walls. It is essential that we plan ahead so there there will be no delay between phases of the building process.
