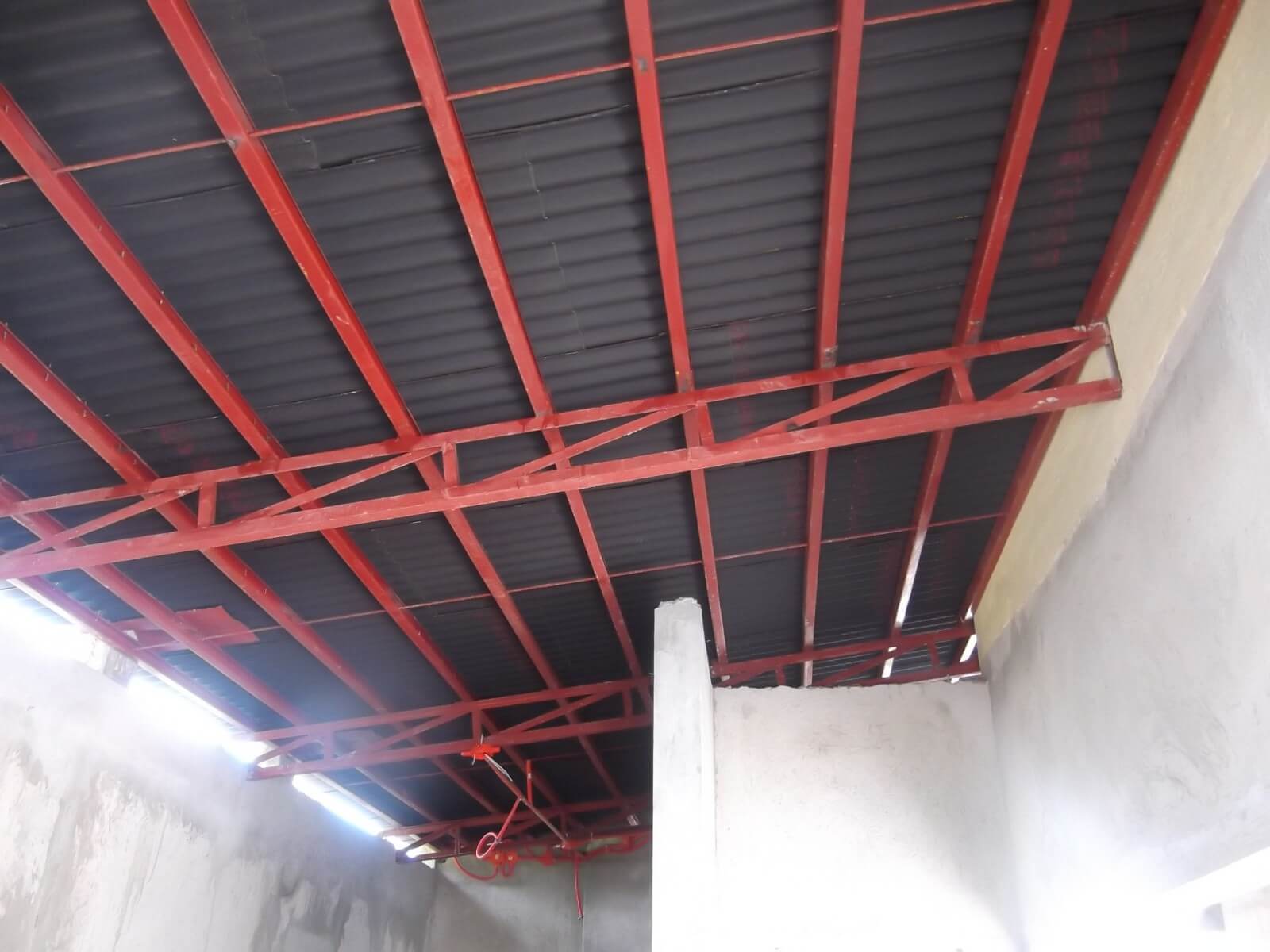With the walls, columns and beams all structurally complete, we now fabricate steel joists to form the structural element of the roofing system. This is a two slope layout with the highest elevation near the middle of the building, sloping to the outside walls where it goes through through the opening between the exterior double […]
-
Newsletter

Sign up for Newsletter
Signup for our newsletter to get notified about sales and new products. Add any text here or remove it.
Error: Contact form not found.

