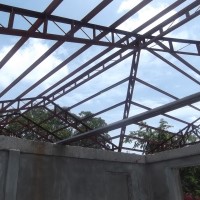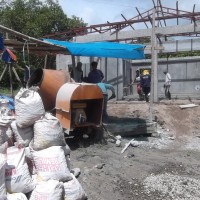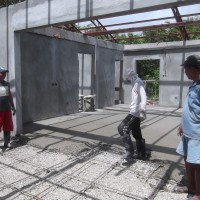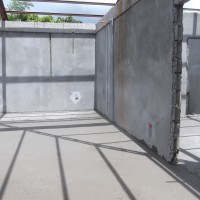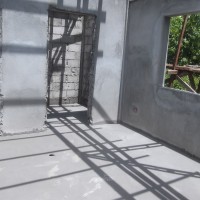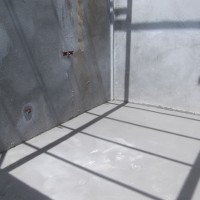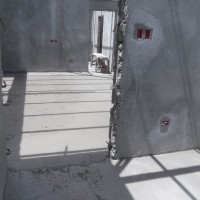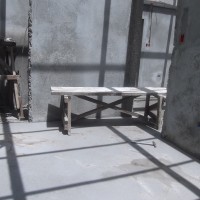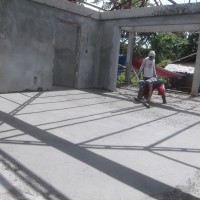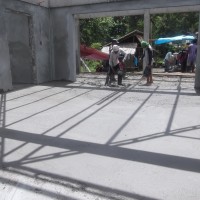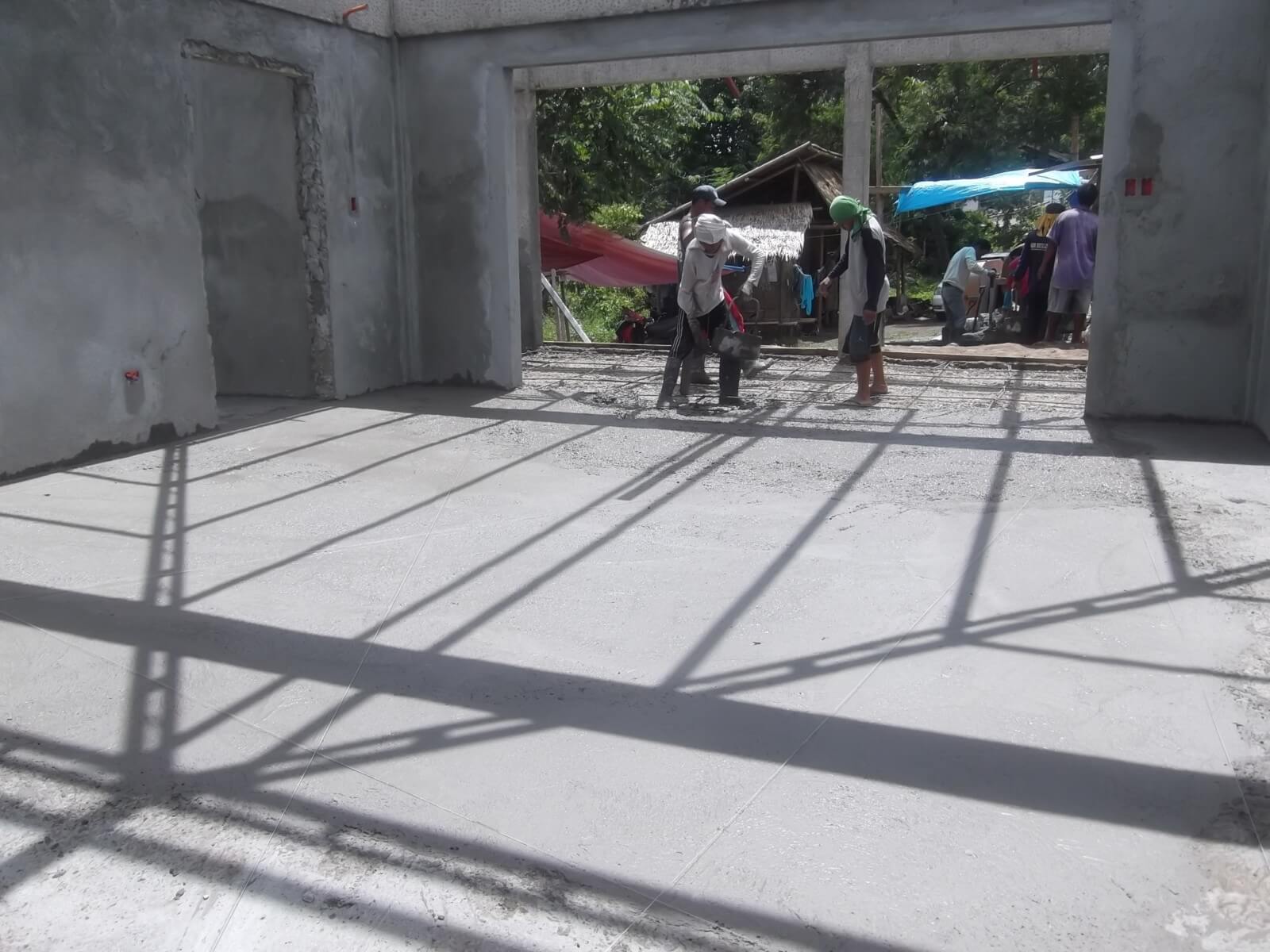FLOOR SLAB AND ROOF FRAMING
With all the walls complete, columns pored and roughing for electrical and plumbing laid out, our construction crew moves on to their next tasks. While the walls were being laid, we had our steelworkers construct the trusses so that immediately after we could start the roof framing, including rafters and c-channels. Once the roof framing was complete and the men out of the way, we compacted the base layers of agregate, and installed wire mesh which would serve as reinforcing for the concrete floor slab. The slab was poured all in one day, except we held off in the washrooms due to some last minute changes in the plumbing pipe layout.
