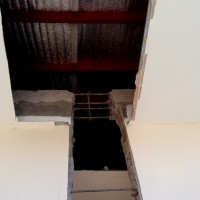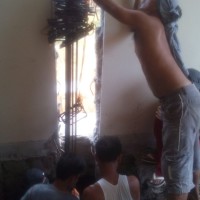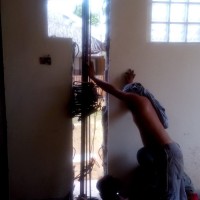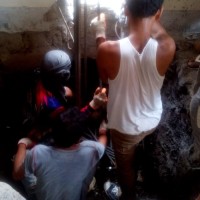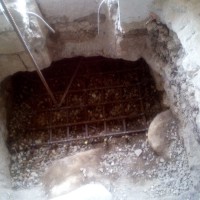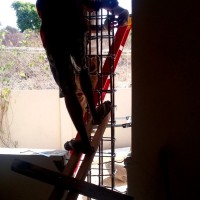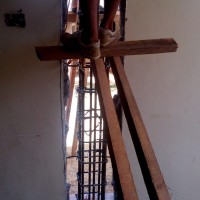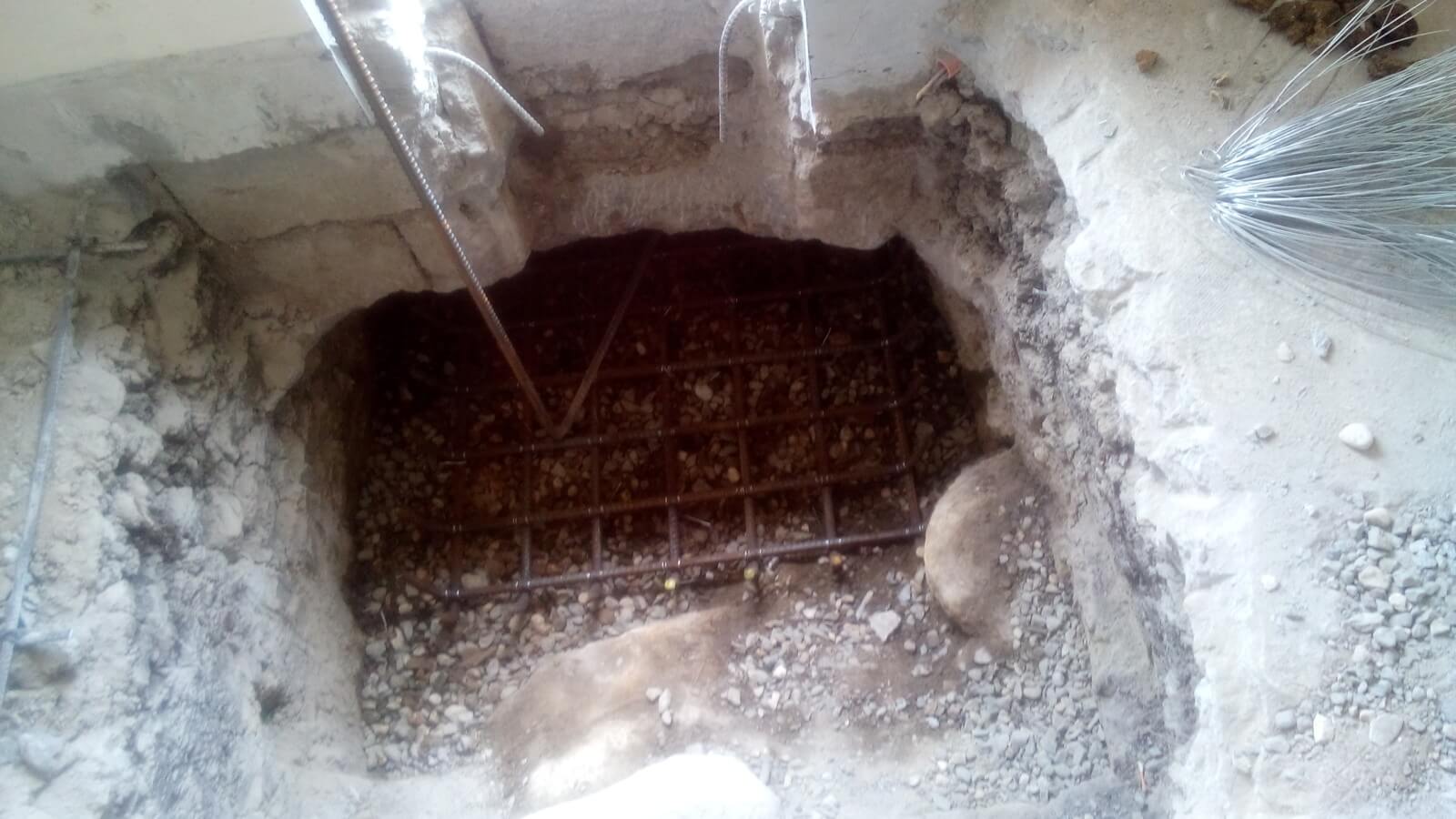Demolition Phase of Our Bathroom Renovation Completed
Dealing with unforeseen issues is usual in Reno projects
Over the past several weeks of our Bathroom renovation Project, we have complete the demolition phase and are preparing for the new construction. We ran into several unforeseen issues, which are not unusual but found ways to deal with the problems. the major problem we faced was in exposing the existing structural footings in order to construct the new columns which are being installed in preparation for a future second floor addition. We felt it was prudent to undertake this work during the washroom renovation so that we would not have to later tear out any of the finishing work being completed during this phase of the project. Due to the limited working space, we decided it would be best to remove the majority of the existing concrete floor slab instead of the original plan whereby we would just chip out selected locations for installation of new plumbing pipe roughing. This turned out to b necessary anyway because the existing structural footings were buried deeper than originally assumed. By the time we were down to the proper level we had dug approximately 1.5 meters. This of course meant the area excavated was a larger dimension than planned. We also found that that the floor slab was close to 8 inches thick in locations and that the underlying substrate was riddled with large stones. Rather than waste time with breaking everything manually, we opted to purchase a jackhammer, which successfully sped up the process. We also drilled large bore holes into the rocks too large to move, then cracked them open to more manageable sizes.
The other unexpected issue we ran into was after removal of one existing wall, we found that the wall footing was not originally formed straight and true and that there was not going to be a wide enough bearing surface for our new dividing wall between the washroom and walk-in closet. To overcome this, we drilled horizontal holes into the the existing wall footing and inserted steel reinforcing rod to tie in an additon to the existing footing. This expanded wall footing will give us the proper width for bearing the new hollow block wall on.
With demolition complete, we have now started on the tie together of the steel reinforcing rod to be embedded in the new footings and colums, as well as fabricating the forms for the upcoming concrete pour.
We expect to have the structural elements complete within the week the will be tackling the fill in of existing wall openings not required and the cutting out of the new openings to conform to the new plan.
Stay tuned for more updates as our bathroom renovation project progresses.
