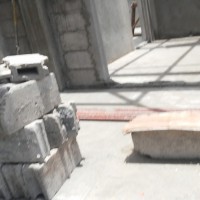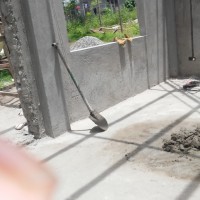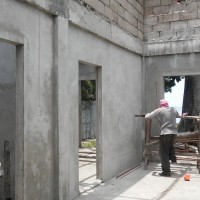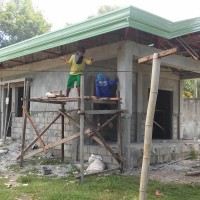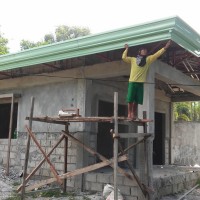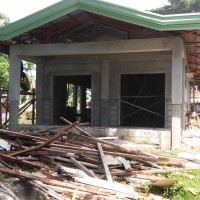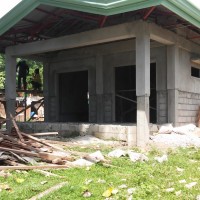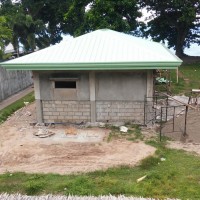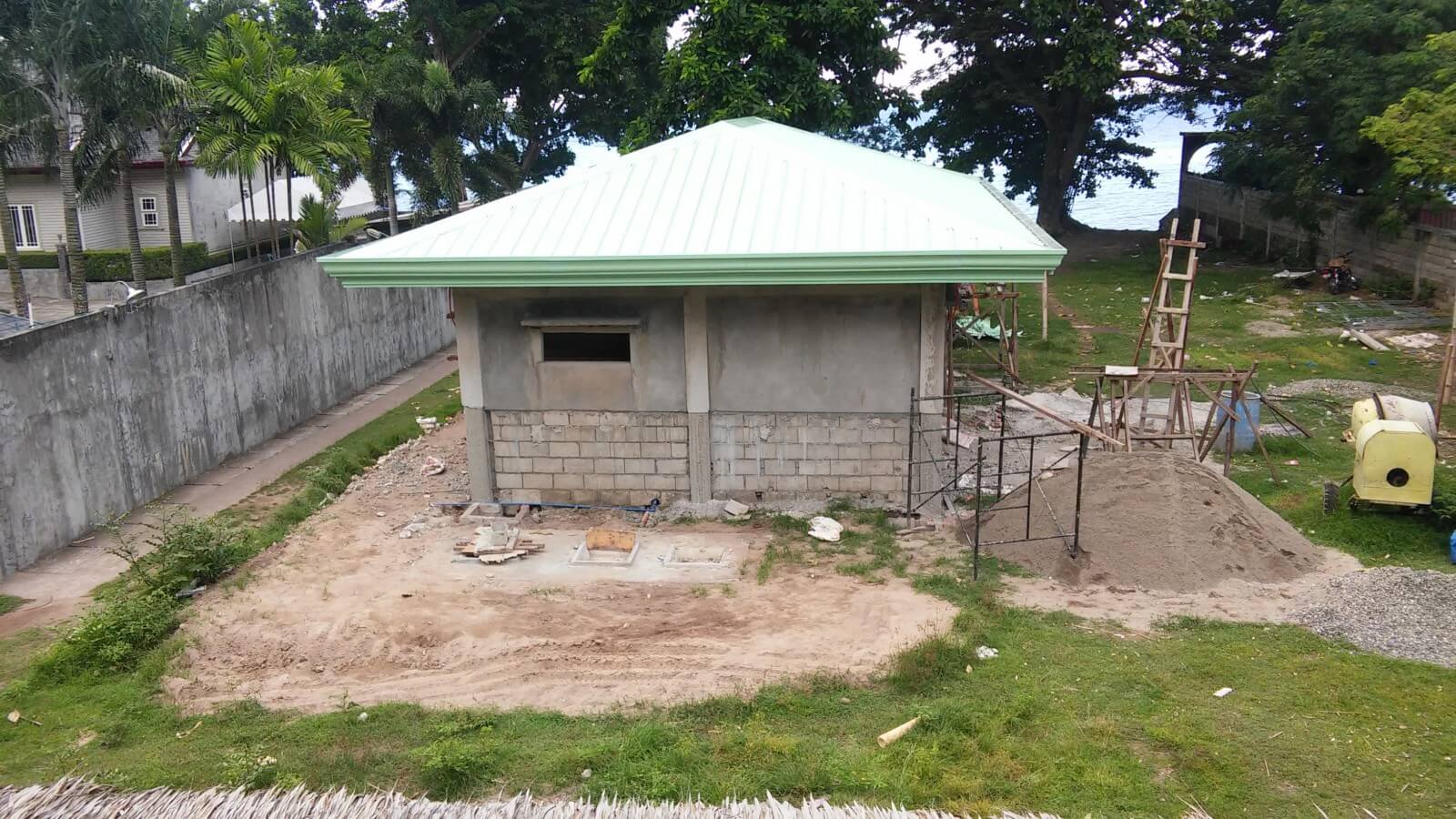CEMENT FLOOR AND ROOFING
Over the past 2 weeks, we have put the steel panel roofing on, attached securely to 2×2 steel girts which were welded to the site fabricated open web joist system. We have added gutters to all low eaves, which will train through down pipes to the site drainage system.
We have also been able to pour the slab on grade cement floor with 12mm steel reinforcing rod tied 40 cm on center both ways. The re bar frame is also tied into the walls and columns with steel reinforcing rod.
