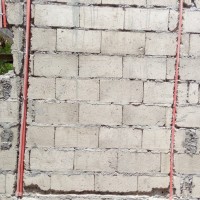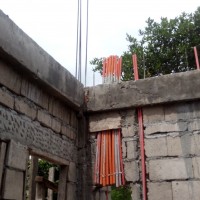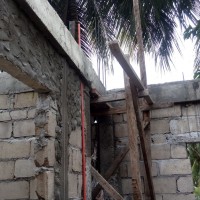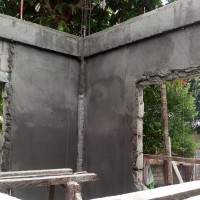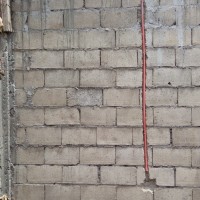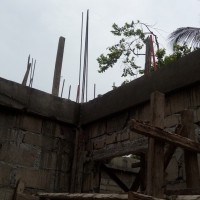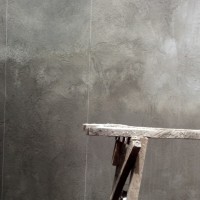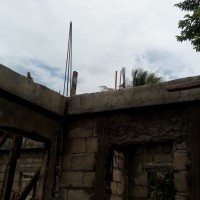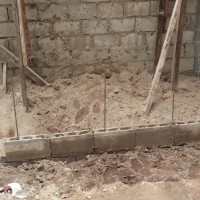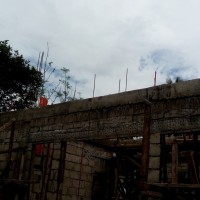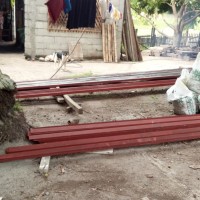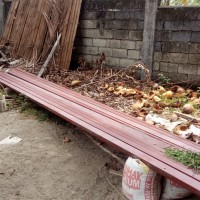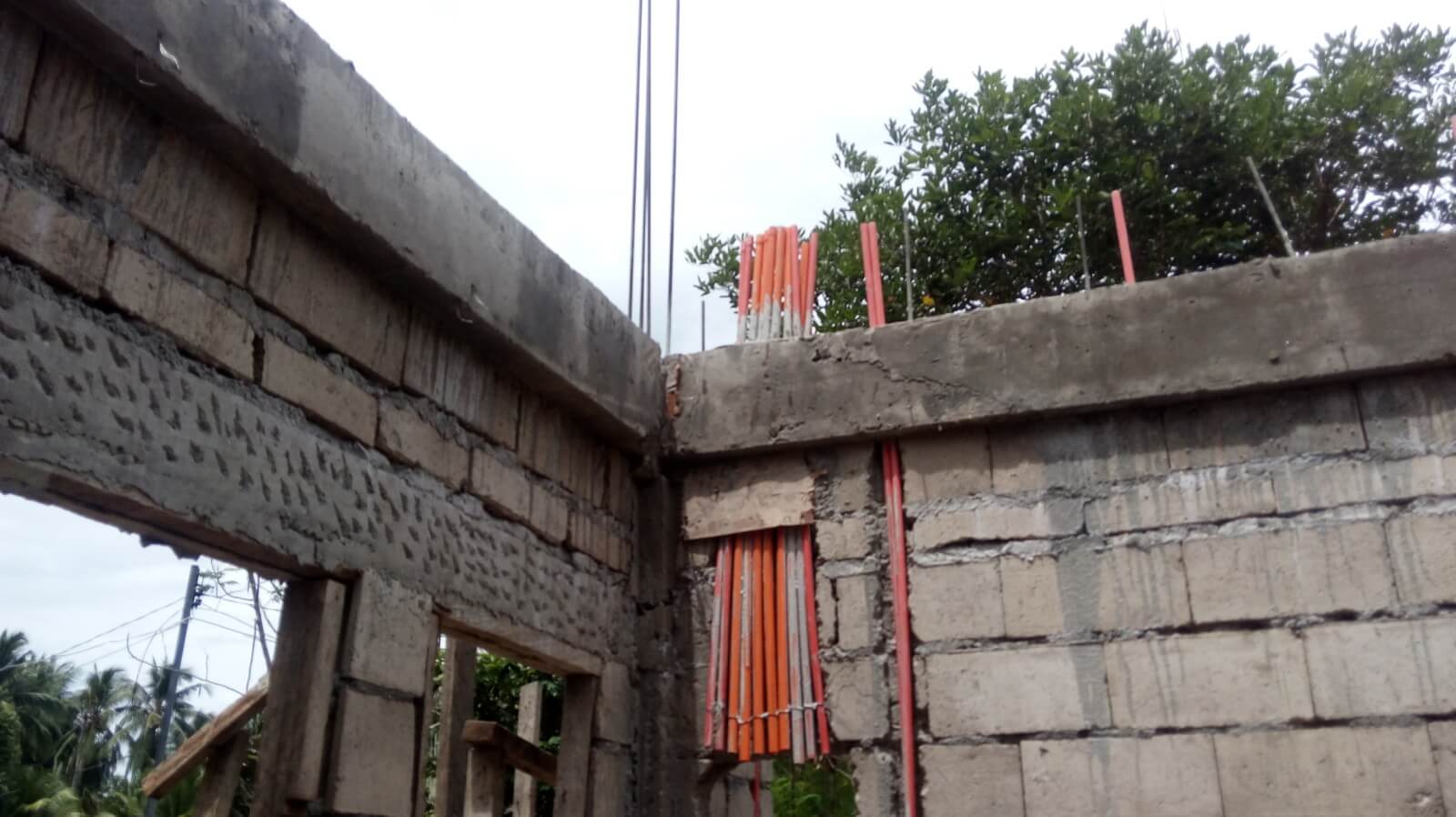ROOF BEAMS, ELECTRICAL ROUGHING AND RENDERING
With the chb walls up, the next steps are to inset all the conduits for the electrical. That done, we have proceeding on to the rendering of the walls. This is done with a mixture of cement applied to the hollow block in a uniform parging coat. While some men are working on that, other members of our workforce tie the 12mm rebar that is used to provide support for the roof beams. The form-work is built and installed, the rebar situated within, and a pour of cement is completed. After the concrete sets, we remove the forms and have our reinforced concrete beams .


