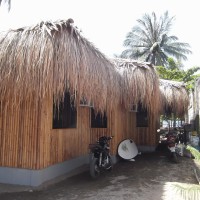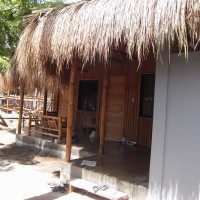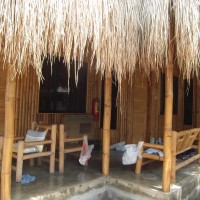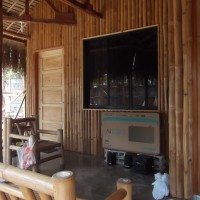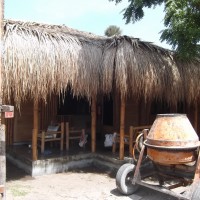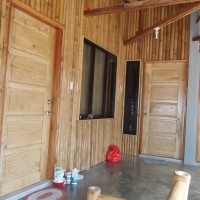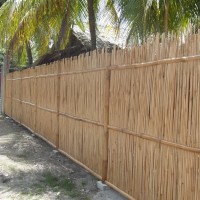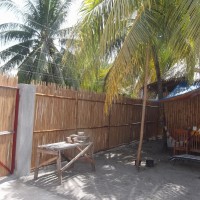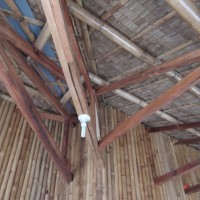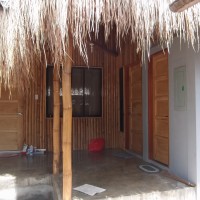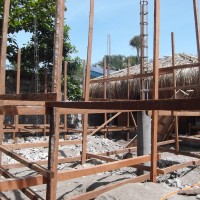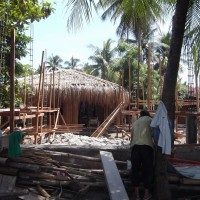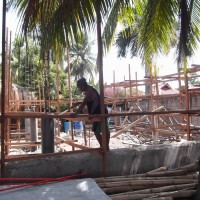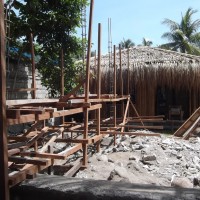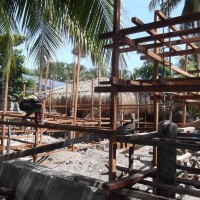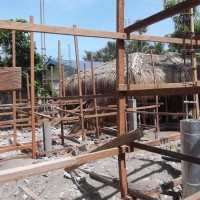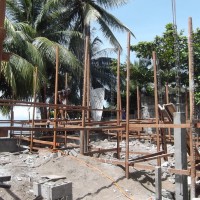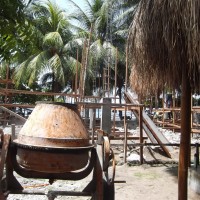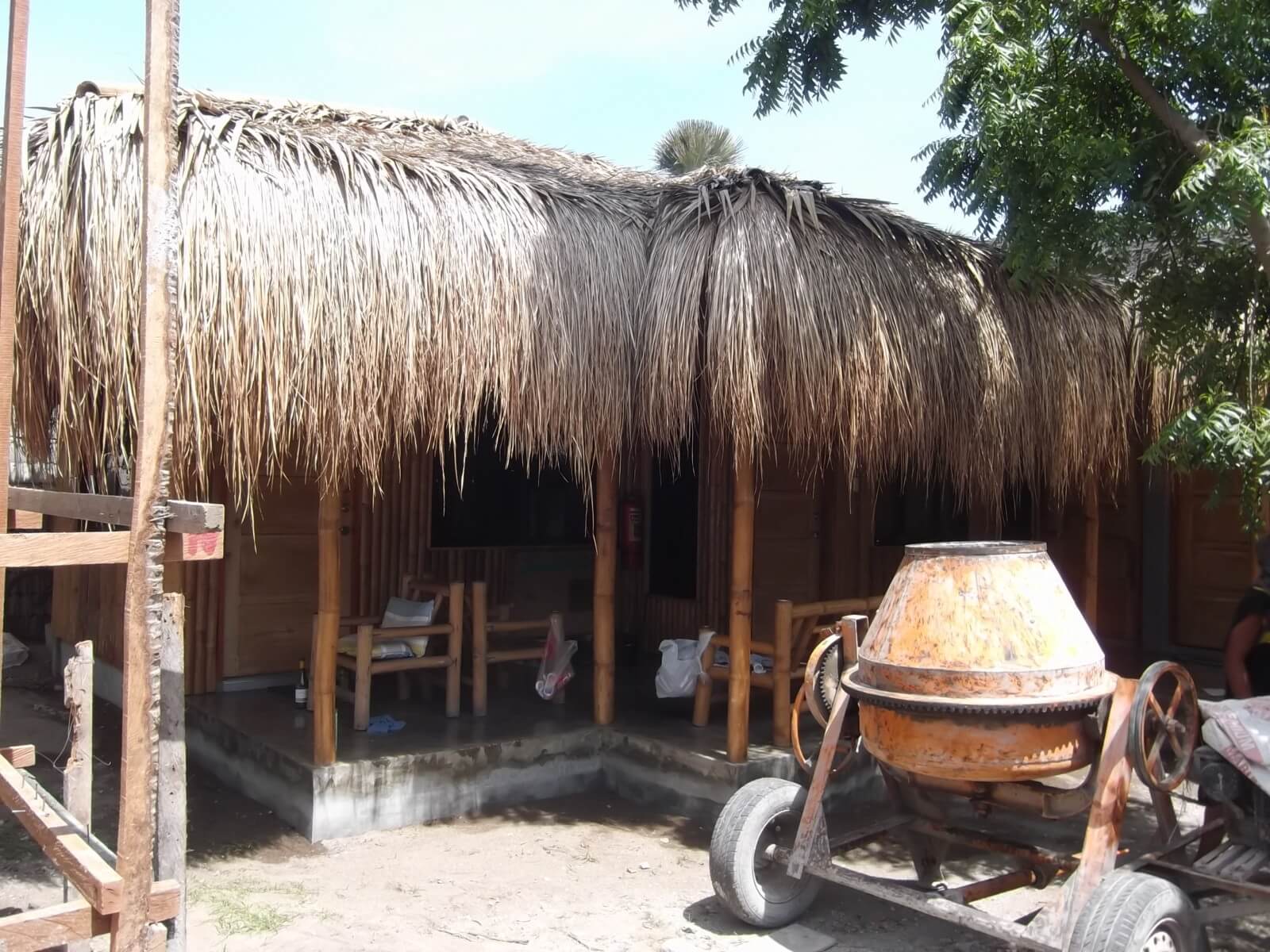STARTING THE OPEN AIR LIVING STRUCTURE
The 3 bedroom and washroom phase of this project has been turned over to the clients and now we have turned our efforts to the last remaining structure, which is an open air kitchen, living and dining room. We have also constructed a new native stile fence made of bamboo supports and struts with a bacacay facing. All components are heavily treated with solignum to prevent rot and termite damage.
The first step is layout, which we did last week, then excavation for the footings. After excavation, we fabricated our rebar matting for the footing sna columns and tied everything in place. Once that was all completed we poured the footings then moved onto the columns. One the lower portion of the columns were complete and the forms stripped, we started the foundation wall footings which were made from reinforced concrete, over which we started laying our concrete hollow block walls , which were also reinforced with rebar.
