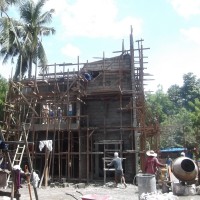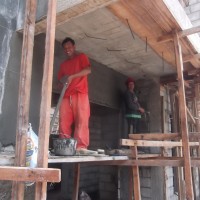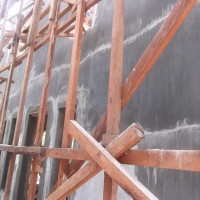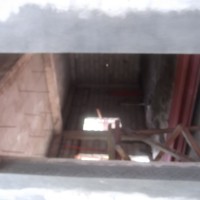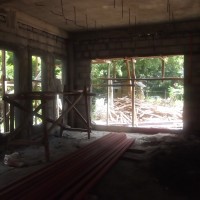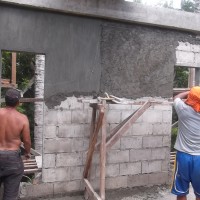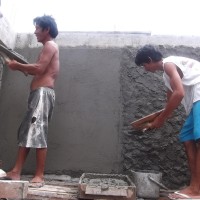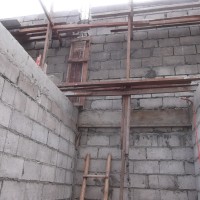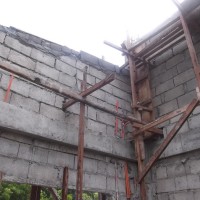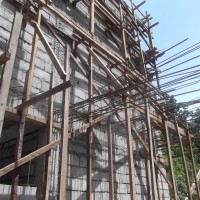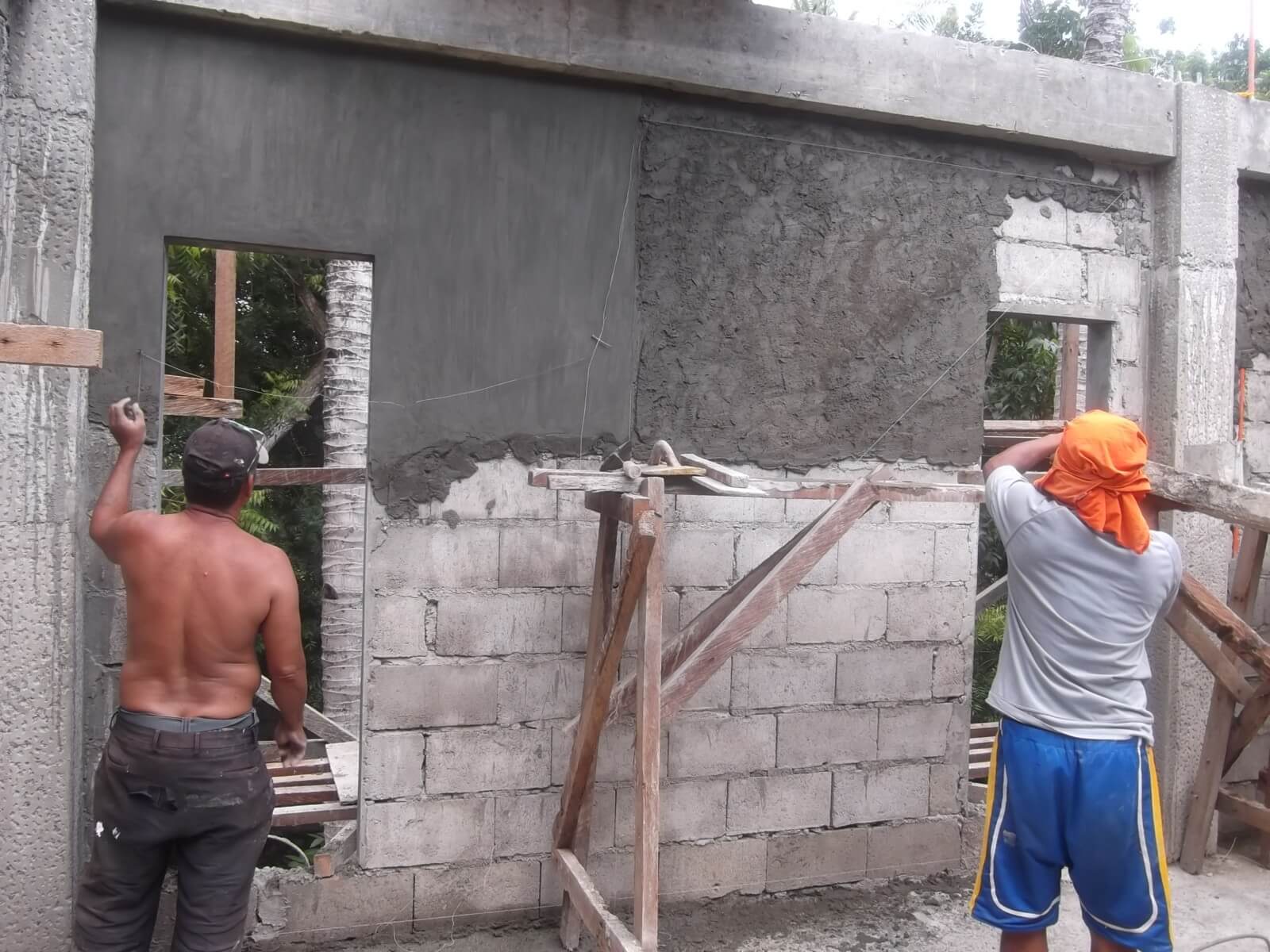WALL RENDERING
After the second floor slab was completed, we turned our attention to the walls. All interior and exterior walls were constructed using 4″ or 6″ concrete hollow block , with steel reinforcing rod and full fill of cement. After the walls are constructed, we apply a cement parging finish which is trowel graded to a nice smooth surface.
