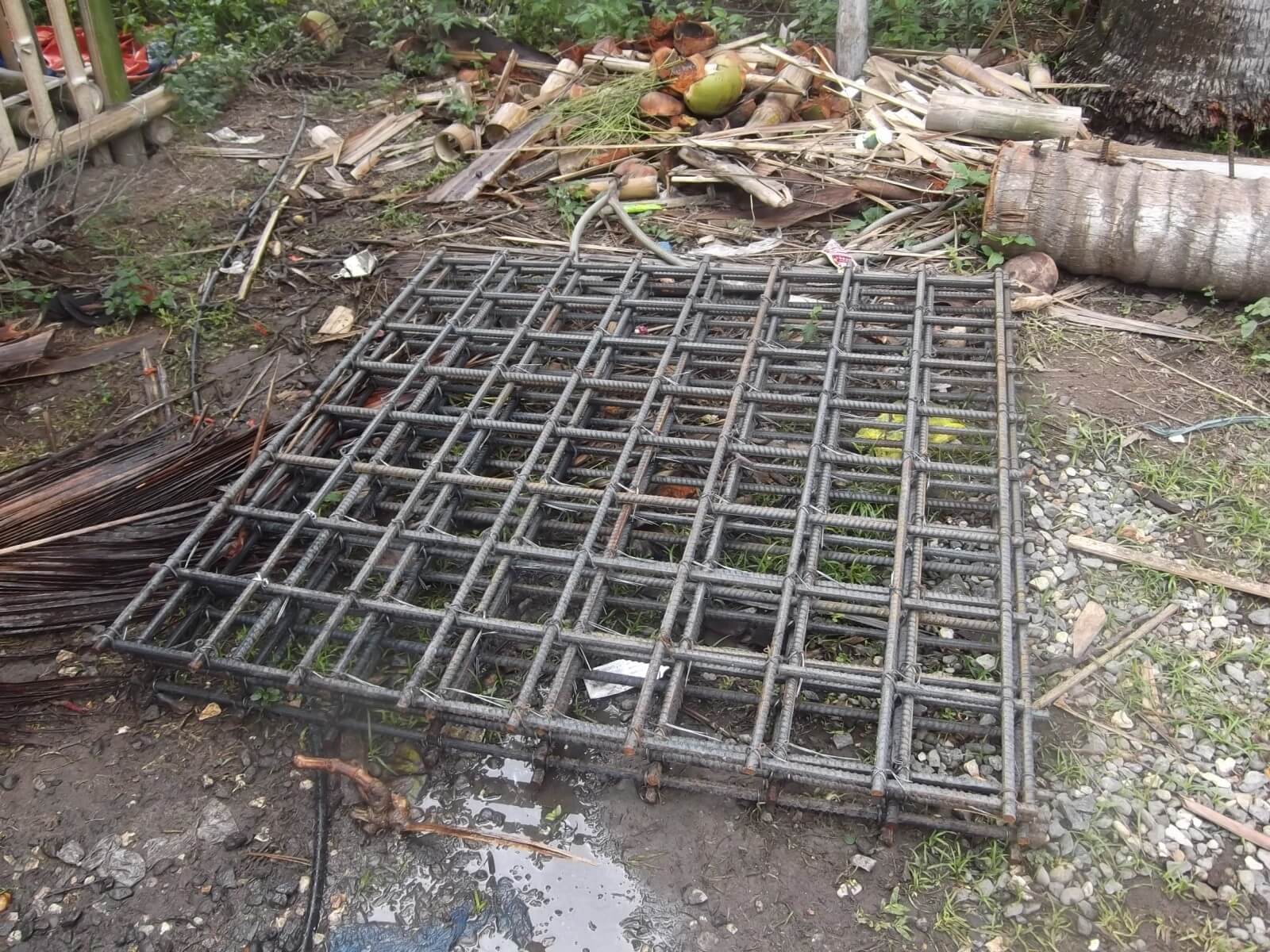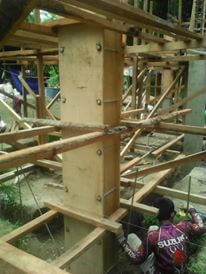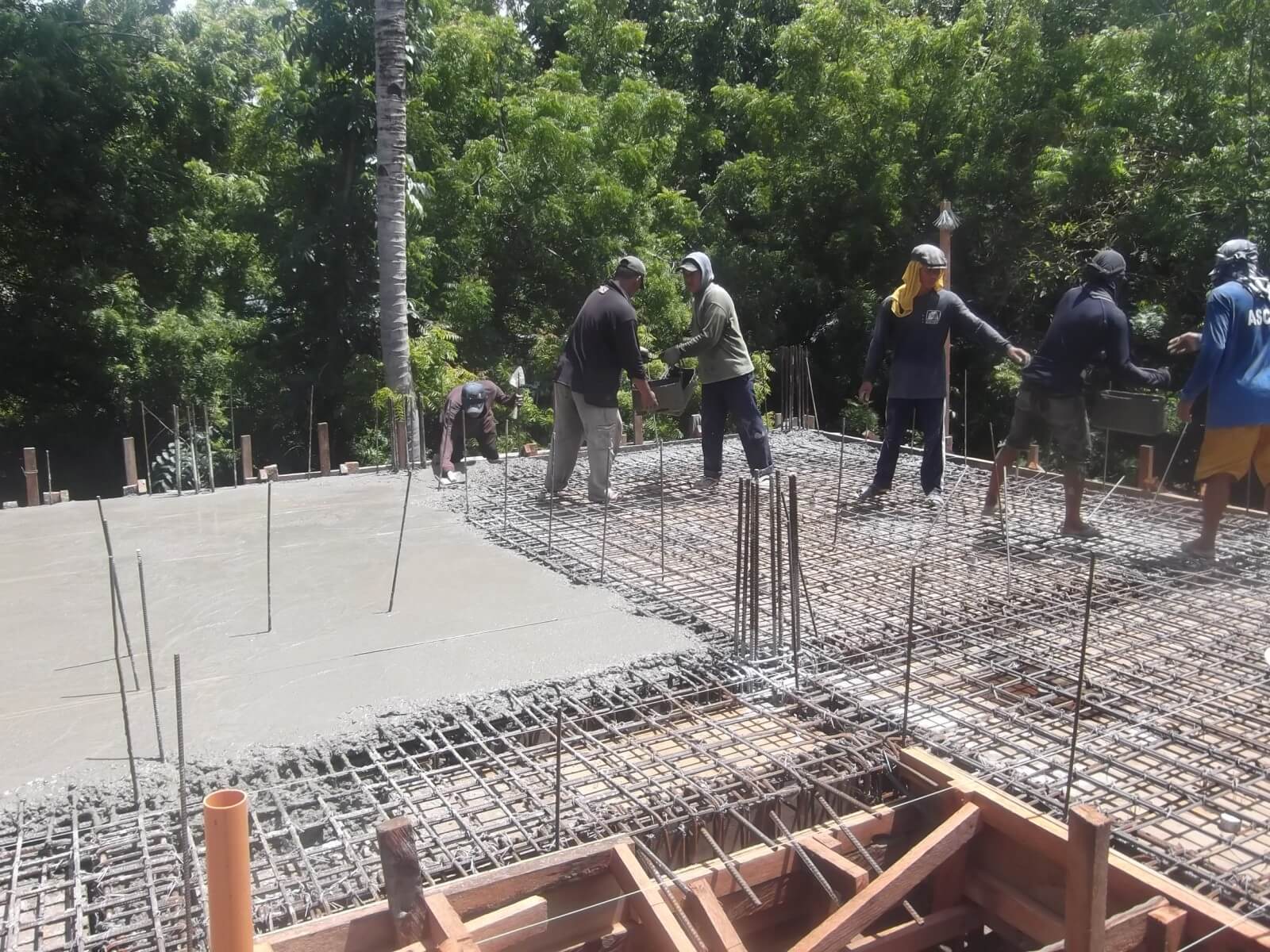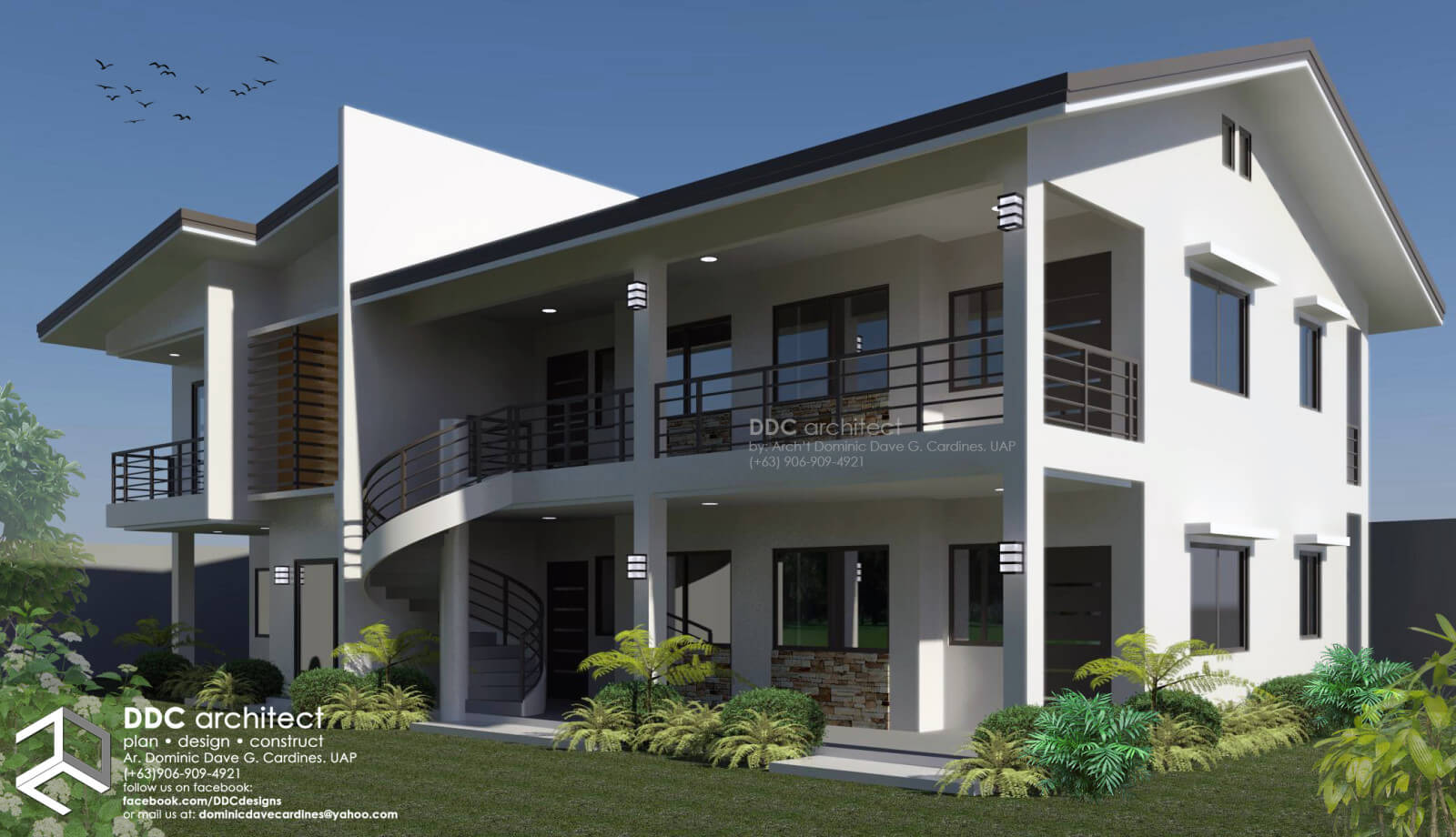PREPARING THE REBAR Excavation complete, we start putting together all the rebar frames which will serve as reinforcement within the poured concrete footings and tie beams. Once ready we again take precise measuremnts and set the frames in place. We check everything is located properly one last time then pour the concrete for all our […]
Category Archives: Rental Units with Residence
COLUMNS Footing complete, our next job is to tie all our column rebar frames into the footings as well as connecting all column rebar to the tie beam rebar. The these pours will take place in two stages. The first will be hich enough so that the bottom portion of the columns will be done […]
All the beams are now in place and poured. We now turn our boys to the task of preparing for the second story floor slab. This involves putting together all the wood forms and bracing them properly from below to temporarily hold the weight of the slab until it sets properly. We also must lay […]
Residence with Rental Units Design Understanding a Clients Specific Needs The Residence with rental units design process was interesting as this client had some very specific needs that had to be first understood then translated into a workable project. His goal was to have a very comfortable residence while also have rental income to support […]
- 1
- 2





